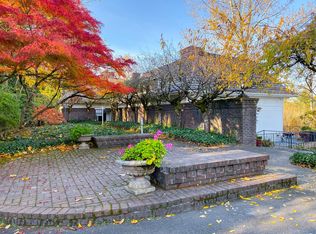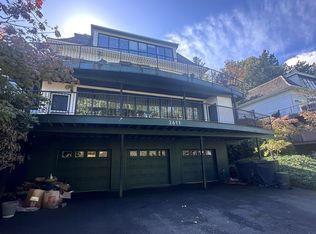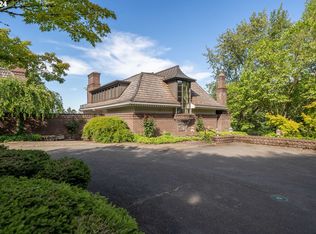Sold
$845,000
3621 SW Humphrey Blvd, Portland, OR 97221
5beds
4,399sqft
Residential
Built in 1986
0.59 Acres Lot
$1,005,000 Zestimate®
$192/sqft
$6,711 Estimated rent
Home value
$1,005,000
$874,000 - $1.16M
$6,711/mo
Zestimate® history
Loading...
Owner options
Explore your selling options
What's special
Sophisticated investment opportunity located in Portland Heights. Wake up to breath-taking vistas overlooking Washington Park with city and mountain views. Spacious floor plan offers two separate living quarters with tall ceilings, abundant natural light and expansive decks for entertaining. Many updates throughout and features 6 fireplaces! Beautiful private drive with ample parking and storage. Lives like a detached home. Inquire about rental potential! [Home Energy Score = 8. HES Report at https://rpt.greenbuildingregistry.com/hes/OR10200595]
Zillow last checked: 8 hours ago
Listing updated: December 29, 2022 at 07:18am
Listed by:
Matthew Tercek 503-453-5815,
eXp Realty, LLC
Bought with:
Claire Paris, 200309285
Paris Group Realty LLC
Source: RMLS (OR),MLS#: 22583385
Facts & features
Interior
Bedrooms & bathrooms
- Bedrooms: 5
- Bathrooms: 4
- Full bathrooms: 4
- Main level bathrooms: 1
Primary bedroom
- Features: Fireplace, Suite, Walkin Closet, Wallto Wall Carpet
- Level: Upper
- Area: 221
- Dimensions: 13 x 17
Bedroom 2
- Features: Wallto Wall Carpet
- Level: Upper
- Area: 182
- Dimensions: 13 x 14
Bedroom 3
- Features: Wallto Wall Carpet
- Level: Upper
- Area: 143
- Dimensions: 11 x 13
Bedroom 4
- Features: Bathroom, Fireplace, Gas Appliances, Granite, Wallto Wall Carpet
- Level: Main
- Area: 247
- Dimensions: 13 x 19
Dining room
- Features: French Doors, Wallto Wall Carpet
- Level: Main
- Area: 140
- Dimensions: 10 x 14
Kitchen
- Features: Dishwasher, Eat Bar, Microwave, Free Standing Refrigerator
- Level: Main
- Area: 192
- Width: 16
Living room
- Features: Deck, Fireplace, French Doors, Wallto Wall Carpet
- Level: Main
- Area: 448
- Dimensions: 16 x 28
Heating
- Forced Air 95 Plus, Mini Split, Fireplace(s)
Cooling
- Central Air
Appliances
- Included: Built In Oven, Convection Oven, Cooktop, Dishwasher, Disposal, Down Draft, Free-Standing Refrigerator, Gas Appliances, Microwave, Stainless Steel Appliance(s), Washer/Dryer, Gas Water Heater, Tankless Water Heater
- Laundry: Laundry Room
Features
- Granite, Bathroom, Beamed Ceilings, Kitchen, Living Room Dining Room Combo, Eat Bar, Suite, Walk-In Closet(s), Tile
- Flooring: Tile, Wall to Wall Carpet
- Doors: Storm Door(s), French Doors
- Windows: Double Pane Windows, Wood Frames
- Basement: Daylight,Finished,Separate Living Quarters Apartment Aux Living Unit
- Number of fireplaces: 6
- Fireplace features: Gas, Wood Burning, Outside
Interior area
- Total structure area: 4,399
- Total interior livable area: 4,399 sqft
Property
Parking
- Total spaces: 3
- Parking features: Carport, Driveway, Oversized
- Garage spaces: 3
- Has carport: Yes
- Has uncovered spaces: Yes
Features
- Stories: 3
- Patio & porch: Covered Deck, Deck, Patio
- Exterior features: Gas Hookup, Water Feature, Yard, Exterior Entry
- Has view: Yes
- View description: City, Mountain(s), Territorial
Lot
- Size: 0.59 Acres
- Features: On Busline, Seasonal, Terraced, Trees, SqFt 20000 to Acres1
Details
- Additional structures: GasHookup, ToolShed, SeparateLivingQuartersApartmentAuxLivingUnit
- Parcel number: R195432
Construction
Type & style
- Home type: SingleFamily
- Architectural style: Custom Style
- Property subtype: Residential
- Attached to another structure: Yes
Materials
- Stucco
- Foundation: Concrete Perimeter
- Roof: Shake
Condition
- Resale
- New construction: No
- Year built: 1986
Utilities & green energy
- Gas: Gas Hookup, Gas
- Sewer: Public Sewer
- Water: Public
- Utilities for property: Cable Connected
Green energy
- Water conservation: Dual Flush Toilet
Community & neighborhood
Location
- Region: Portland
HOA & financial
HOA
- Has HOA: Yes
- HOA fee: $333 monthly
- Amenities included: Insurance, Maintenance Grounds
Other
Other facts
- Listing terms: Cash,Conventional
- Road surface type: Paved
Price history
| Date | Event | Price |
|---|---|---|
| 6/28/2024 | Listing removed | -- |
Source: Zillow Rentals | ||
| 6/15/2024 | Listed for rent | $4,895+16.7%$1/sqft |
Source: Zillow Rentals | ||
| 8/31/2023 | Listing removed | -- |
Source: Zillow Rentals | ||
| 8/11/2023 | Price change | $4,195-4.6%$1/sqft |
Source: Zillow Rentals | ||
| 8/9/2023 | Price change | $4,395-2.3%$1/sqft |
Source: Zillow Rentals | ||
Public tax history
| Year | Property taxes | Tax assessment |
|---|---|---|
| 2025 | $17,200 +15.5% | $771,940 +3% |
| 2024 | $14,897 -4.4% | $749,460 +3% |
| 2023 | $15,585 +13.8% | $727,640 +3% |
Find assessor info on the county website
Neighborhood: Southwest Hills
Nearby schools
GreatSchools rating
- 9/10Ainsworth Elementary SchoolGrades: K-5Distance: 0.8 mi
- 5/10West Sylvan Middle SchoolGrades: 6-8Distance: 2.2 mi
- 8/10Lincoln High SchoolGrades: 9-12Distance: 1.6 mi
Schools provided by the listing agent
- Elementary: Ainsworth
- Middle: West Sylvan
- High: Lincoln
Source: RMLS (OR). This data may not be complete. We recommend contacting the local school district to confirm school assignments for this home.
Get a cash offer in 3 minutes
Find out how much your home could sell for in as little as 3 minutes with a no-obligation cash offer.
Estimated market value
$1,005,000
Get a cash offer in 3 minutes
Find out how much your home could sell for in as little as 3 minutes with a no-obligation cash offer.
Estimated market value
$1,005,000


