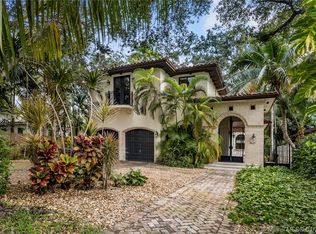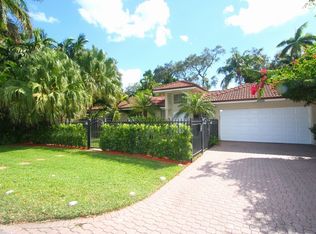Welcome to this stunning 5 bedroom, 6 bathroom home in the heart of Coconut Grove. Offering 4,838sq. ft. of light-filled living space on an 7,500 ft. lot, this home features an open floor plan with high ceilings and seamless indoor-outdoor flow. The chefs kitchen boasts high-end stainless steel appliances, granite countertops, and custom cabinetry. The spacious primary suite includes a spa-inspired bathroom, walk-in closet, and balcony access. Outside, enjoy a private tropical oasis with a sparkling pool, covered patio, and lush landscaping. Hurricane-impact windows, smart home features, and a 2-car garage add convenience. Located minutes from Coconut Groves top dining, shopping, parks, and schools, this home offers luxury and lifestyle in one perfect package. No HOA.
This property is off market, which means it's not currently listed for sale or rent on Zillow. This may be different from what's available on other websites or public sources.

