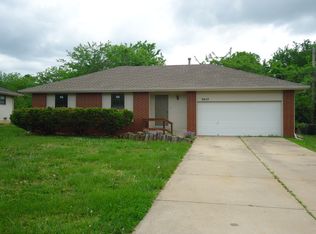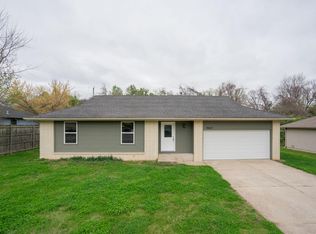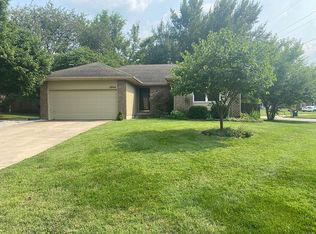Closed
Price Unknown
3621 S Colgate Avenue, Springfield, MO 65807
3beds
1,287sqft
Single Family Residence
Built in 1989
0.74 Acres Lot
$266,100 Zestimate®
$--/sqft
$1,381 Estimated rent
Home value
$266,100
$253,000 - $282,000
$1,381/mo
Zestimate® history
Loading...
Owner options
Explore your selling options
What's special
Picture - perfect living here! This home combines classic charm with contemporary upgrades. It boasts three bedrooms, two baths, and a two-car garage, making it great for first time buyers or an ideal choice for those looking to downsize. As you enter, you'll be greeted by stunning floors and vaulted ceilings, creating a bright and airy living space.When winter's snowflakes fall, the cozy fireplace will keep you warm! The kitchen and dining area feature a bay window that brightens the space in a plethora of natural light, with dark cabinetry adding to the home's beautiful symmetry, complemented by sleek black stainless appliances. Master bedroom comes complete with an ensuite bathroom, and the backyard offers a private retreat with a spacious deck and no neighbors to the back. Located on Springfield's Southside, you'll enjoy easy access to highways, Chesterfield Village, parks, and more! Imagine adding Christmas lights to this lovely abode and becoming a proud homeowner just in time for the holiday season! Santa may be calling you for a showing, be sure to answer!
Zillow last checked: 8 hours ago
Listing updated: January 22, 2026 at 11:51am
Listed by:
Kim Mooneyham 417-631-7240,
Alpha Realty MO, LLC
Bought with:
Kim Mooneyham, 2018012042
Alpha Realty MO, LLC
Source: SOMOMLS,MLS#: 60254751
Facts & features
Interior
Bedrooms & bathrooms
- Bedrooms: 3
- Bathrooms: 2
- Full bathrooms: 2
Heating
- Forced Air, Natural Gas
Cooling
- Central Air
Appliances
- Included: Microwave, Free-Standing Electric Oven
- Laundry: Main Level, W/D Hookup
Features
- Walk-in Shower, Vaulted Ceiling(s)
- Flooring: Laminate
- Has basement: No
- Has fireplace: Yes
- Fireplace features: Brick
Interior area
- Total structure area: 1,287
- Total interior livable area: 1,287 sqft
- Finished area above ground: 1,287
- Finished area below ground: 0
Property
Parking
- Total spaces: 2
- Parking features: Driveway, Garage Faces Front
- Garage spaces: 2
- Has uncovered spaces: Yes
Features
- Levels: One
- Stories: 1
- Patio & porch: Deck
- Exterior features: Rain Gutters
Lot
- Size: 0.74 Acres
- Dimensions: 109 x 296
Details
- Parcel number: 881809101187
Construction
Type & style
- Home type: SingleFamily
- Architectural style: Traditional
- Property subtype: Single Family Residence
Materials
- Vinyl Siding
- Foundation: Brick/Mortar
- Roof: Composition
Condition
- Year built: 1989
Utilities & green energy
- Sewer: Public Sewer
- Water: Public
Community & neighborhood
Location
- Region: Springfield
- Subdivision: Scenic Towers
Other
Other facts
- Listing terms: Cash,VA Loan,FHA,Conventional
Price history
| Date | Event | Price |
|---|---|---|
| 1/8/2024 | Sold | -- |
Source: | ||
| 12/8/2023 | Pending sale | $244,900$190/sqft |
Source: | ||
| 12/8/2023 | Listed for sale | $244,900+138.9%$190/sqft |
Source: | ||
| 4/25/2020 | Listing removed | $950$1/sqft |
Source: Tika Rosetti, O'Reilly Management Services LLC Report a problem | ||
| 4/21/2020 | Listed for rent | $950-98.7%$1/sqft |
Source: Tika Rosetti, O'Reilly Management Services LLC Report a problem | ||
Public tax history
| Year | Property taxes | Tax assessment |
|---|---|---|
| 2025 | $1,822 +29.4% | $35,360 +39.1% |
| 2024 | $1,408 +0.5% | $25,420 |
| 2023 | $1,400 +15.8% | $25,420 +13% |
Find assessor info on the county website
Neighborhood: 65807
Nearby schools
GreatSchools rating
- 6/10Jeffries Elementary SchoolGrades: PK-5Distance: 0.6 mi
- 8/10Carver Middle SchoolGrades: 6-8Distance: 0.9 mi
- 8/10Kickapoo High SchoolGrades: 9-12Distance: 2.6 mi
Schools provided by the listing agent
- Elementary: SGF-Jeffries
- Middle: SGF-Carver
- High: SGF-Kickapoo
Source: SOMOMLS. This data may not be complete. We recommend contacting the local school district to confirm school assignments for this home.


