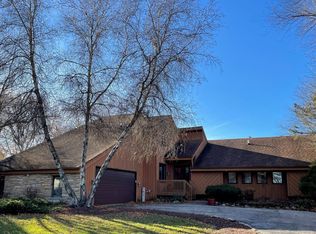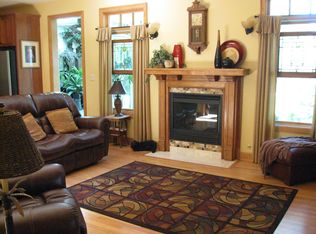Start your next chapter in this incredible home that sits on almost 1.75 acres & has water rights! Located in Hickory Ridge Estates, this stunning 4 bed, 3.5 bath home has it all. Upon entering, notice vaulted ceilings w/ exposed wood beaming in the living room as well as brick fireplace. Kitchen has updated appliances & views of the gorgeous backyard, complete w/ checkerboard patio area, above ground pool & outdoor shed. Spacious master has attached office, master bath w/ double sinks & his/her closets. 2nd fl in-law arrangement is a true in-law space w/ full bath, kitchenette & private exterior entrance. Partial basement is finished w/ massive storage space. Other notable features include: Lifetime transferable home warranty & most mechanicals/appliances updated within last 5 years. In highly sought after high school district 12 as well as nearby Bald Knob Marina, multiple country clubs, & Volo Auto Museum, come by today & see why this is the PERFECT place to being your next chapter!
This property is off market, which means it's not currently listed for sale or rent on Zillow. This may be different from what's available on other websites or public sources.

