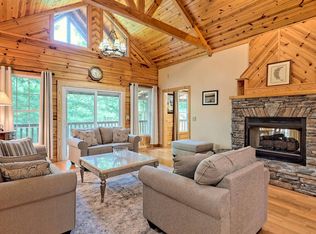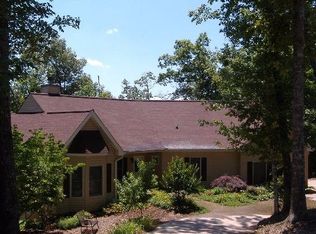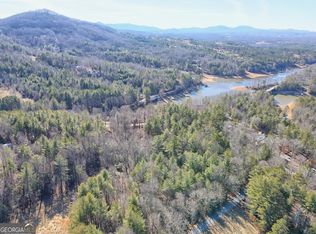The Perfect Lake House! Very level/gentle lot with a wonderful home close to the water. Awesome aluminum slip dock with sundeck, boat lift and jet ski port. Lakeside deck as well! Owner floats the dock year round. Over 200' of lake frontage! Nice large living room, galley style kitchen, granite countertops, new stainless refrigerator, new ss dishwasher, new washer and dryer. Split 3/2 bedroom plan on the main level, plus terrace level bedroom and bath. New roof in 2012, new dual fuel HVAC, plenty of room for the lake toys in the oversized garage. Paved driveway. Home sits back nicely off the road. This is a must see lake house! Some furnishing stay with the house.
This property is off market, which means it's not currently listed for sale or rent on Zillow. This may be different from what's available on other websites or public sources.


