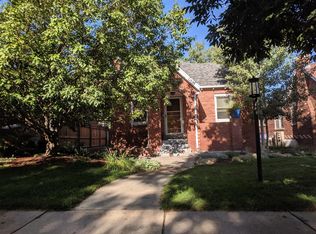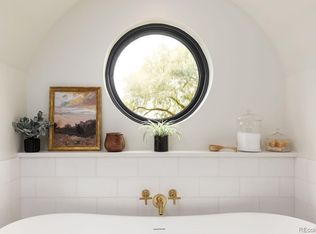Stunning Tudor on a picturesque block in the perfect West Highlands location. Completely updated including quartz counters, new backsplash, stainless steel appliances, refinished original oak floors, updated bathrooms including heated floor, meticulously landscaped backyard, and so much more. With newer systems, this home will provide years worry free ownership. No detail has been missed. Enjoy perfect summer evenings on the large back patio with custom pergola. Live just a few blocks to the heart of Highlands Square and all the fantastic boutique shops and restaurants. This is a wonderful home in one of Denver's hottest neighborhoods. Welcome Home.
This property is off market, which means it's not currently listed for sale or rent on Zillow. This may be different from what's available on other websites or public sources.

