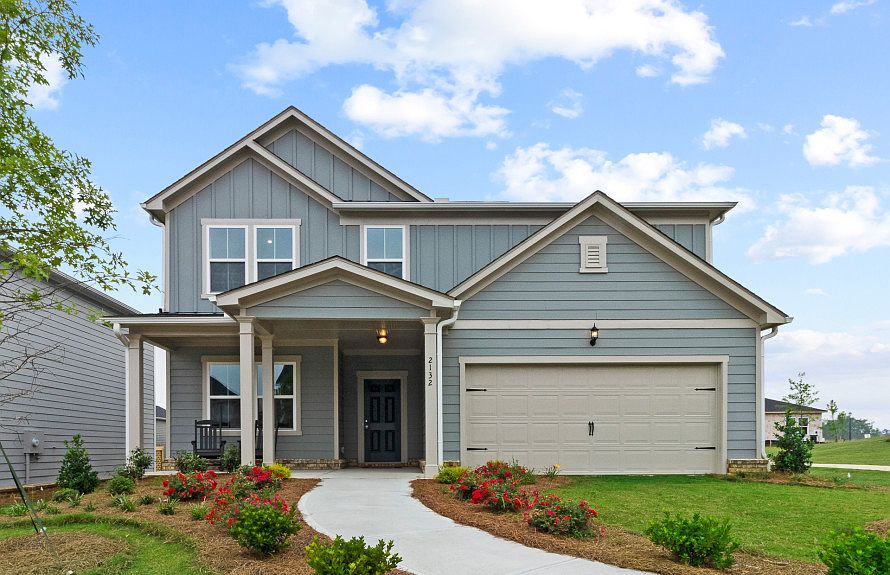Move In Ready Home! Charming Whimbrel home featuring hardwood stairs, luxury vinyl plank floors extended throughout main living areas and upstairs hallway. This open-concept layout boasts plenty of natural sunlight, first floor guest suite, flex space off foyer, and an oversized upstairs loft. The level backyard overlooks open green space and has a stunning exterior with front porch, perfect for your morning coffee or afternoon beverage of choice. Come see this gorgeous home today! Westfield will offer planned amenities such as a pool, cabana, playground, and pocket parks! Conveniently located near 1-20, historic downtown Covington, The Mall at Stonecrest, and so much more!
Pending
$384,990
3621 Olive Grove Ln, Covington, GA 30016
5beds
2,670sqft
Single Family Residence, Residential
Built in 2023
7,840.8 Square Feet Lot
$-- Zestimate®
$144/sqft
$54/mo HOA
- 334 days |
- 40 |
- 0 |
Zillow last checked: 8 hours ago
Listing updated: October 01, 2025 at 10:44am
Listing Provided by:
Jaymie Dimbath,
Pulte Realty of Georgia, Inc.
Source: FMLS GA,MLS#: 7483717
Travel times
Schedule tour
Select your preferred tour type — either in-person or real-time video tour — then discuss available options with the builder representative you're connected with.
Facts & features
Interior
Bedrooms & bathrooms
- Bedrooms: 5
- Bathrooms: 3
- Full bathrooms: 3
- Main level bathrooms: 1
- Main level bedrooms: 1
Rooms
- Room types: Loft, Other
Primary bedroom
- Features: Other
- Level: Other
Bedroom
- Features: Other
Primary bathroom
- Features: Double Vanity, Shower Only
Dining room
- Features: Open Concept
Kitchen
- Features: Cabinets White, Kitchen Island, Pantry Walk-In, Stone Counters, View to Family Room
Heating
- Central, Zoned
Cooling
- Central Air, Zoned
Appliances
- Included: Dishwasher, Disposal, Electric Cooktop, Electric Oven, Electric Water Heater, ENERGY STAR Qualified Appliances, Microwave, Refrigerator
- Laundry: Laundry Room, Upper Level
Features
- Double Vanity, Entrance Foyer, High Ceilings 9 ft Main, Walk-In Closet(s)
- Flooring: Carpet, Ceramic Tile, Hardwood
- Windows: Insulated Windows
- Basement: None
- Has fireplace: No
- Fireplace features: None
- Common walls with other units/homes: No Common Walls
Interior area
- Total structure area: 2,670
- Total interior livable area: 2,670 sqft
- Finished area above ground: 2,670
- Finished area below ground: 0
Video & virtual tour
Property
Parking
- Total spaces: 2
- Parking features: Attached, Covered, Driveway, Garage, Garage Door Opener, Garage Faces Front
- Attached garage spaces: 2
- Has uncovered spaces: Yes
Accessibility
- Accessibility features: None
Features
- Levels: Two
- Stories: 2
- Patio & porch: Front Porch, Patio
- Exterior features: Rain Gutters, No Dock
- Pool features: None
- Spa features: None
- Fencing: None
- Has view: Yes
- View description: Other
- Waterfront features: None
- Body of water: None
Lot
- Size: 7,840.8 Square Feet
- Features: Back Yard, Landscaped, Level
Details
- Additional structures: None
- Parcel number: 0013M00000557000
- Other equipment: None
- Horse amenities: None
Construction
Type & style
- Home type: SingleFamily
- Architectural style: Craftsman
- Property subtype: Single Family Residence, Residential
Materials
- Frame, HardiPlank Type
- Foundation: Slab
- Roof: Composition,Ridge Vents,Shingle
Condition
- New Construction
- New construction: Yes
- Year built: 2023
Details
- Builder name: Pulte Group- Centex
- Warranty included: Yes
Utilities & green energy
- Electric: 110 Volts, 220 Volts in Laundry
- Sewer: Public Sewer
- Water: Public
- Utilities for property: Cable Available, Electricity Available, Sewer Available, Underground Utilities, Water Available
Green energy
- Energy efficient items: HVAC, Insulation, Water Heater, Windows
- Energy generation: None
Community & HOA
Community
- Features: Homeowners Assoc, Near Schools, Near Shopping, Near Trails/Greenway, Park, Playground, Pool, Sidewalks, Street Lights
- Security: Carbon Monoxide Detector(s), Smoke Detector(s)
- Subdivision: Westfield Village
HOA
- Has HOA: Yes
- Services included: Maintenance Grounds, Reserve Fund, Swim, Tennis
- HOA fee: $650 annually
Location
- Region: Covington
Financial & listing details
- Price per square foot: $144/sqft
- Tax assessed value: $53,000
- Annual tax amount: $528
- Date on market: 11/8/2024
- Cumulative days on market: 176 days
- Listing terms: Cash,Conventional,FHA,VA Loan
- Ownership: Fee Simple
- Electric utility on property: Yes
- Road surface type: Paved
About the community
Centex new affordable homes are within reach at Westfield Village. Discover charming new homes for sale in Covington GA within minutes of I-20. Enjoy walkability to local shops and eateries, as well as family-friendly amenities including a pool, cabana, playground, fire pit, gazebo, small lake, nature trails and pocket parks.
Source: Centex

