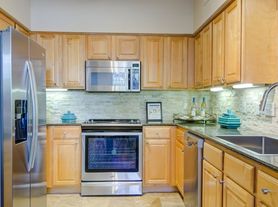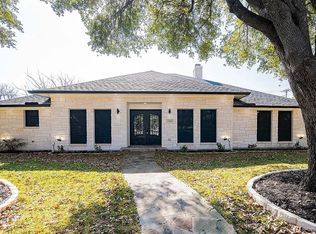Located in highly sought-after Highland Park ISD, this beautifully designed Mediterranean-style single-family attached home combines timeless architecture with modern comfort and exceptional livability. Inside, enjoy multiple living and entertaining areas, including a formal dining room, formal living room, and an open-concept kitchen that flows seamlessly into the family room, ideal for gatherings or relaxed everyday living. Upstairs, the expansive primary suite features a cozy fireplace and a spa-inspired en-suite bath, creating a true retreat. A separate guest suite provides flexibility for visitors or multi-generational living, while the third floor offers a dedicated media room with surround sound speakers and media screen, a wet bar, and powder bath perfect for movie nights or weekend entertaining. Situated on a rare 35 x 160 lot, the home feels remarkably open and spacious, with a generous patio and enclosed yard with a wood fence. Refrigerator, washer, and dryer included. Pets are considered on a case-by-case.
Renter is responsible for all utilities. No smoking or vaping allowed.
House for rent
$9,000/mo
3621 Northwest Pkwy, Dallas, TX 75225
4beds
4,077sqft
Price may not include required fees and charges.
Single family residence
Available now
Dogs OK
Central air
In unit laundry
Attached garage parking
Forced air
What's special
Cozy fireplaceModern comfortTimeless architectureWood fenceEnclosed yardGenerous patioSurround sound speakers
- 77 days |
- -- |
- -- |
Travel times
Looking to buy when your lease ends?
Get a special Zillow offer on an account designed to grow your down payment. Save faster with up to a 6% match & an industry leading APY.
Offer exclusive to Foyer+; Terms apply. Details on landing page.
Facts & features
Interior
Bedrooms & bathrooms
- Bedrooms: 4
- Bathrooms: 6
- Full bathrooms: 6
Heating
- Forced Air
Cooling
- Central Air
Appliances
- Included: Dishwasher, Dryer, Microwave, Oven, Refrigerator, Washer
- Laundry: In Unit
Features
- Flooring: Carpet, Hardwood, Tile
Interior area
- Total interior livable area: 4,077 sqft
Property
Parking
- Parking features: Attached
- Has attached garage: Yes
- Details: Contact manager
Features
- Patio & porch: Patio
- Exterior features: 1st and 3rd floor half baths, Completely private secondary bedroom and bathroom, Heating system: Forced Air, Media Room, Multiple living areas, No Utilities included in rent, Pets are considered case by case
Details
- Parcel number: 602185006921A0000
Construction
Type & style
- Home type: SingleFamily
- Property subtype: Single Family Residence
Community & HOA
Location
- Region: Dallas
Financial & listing details
- Lease term: 1 Year
Price history
| Date | Event | Price |
|---|---|---|
| 8/3/2025 | Listed for rent | $9,000$2/sqft |
Source: Zillow Rentals | ||
| 9/29/2016 | Sold | -- |
Source: Agent Provided | ||
| 9/13/2016 | Pending sale | $899,000$221/sqft |
Source: Dave Perry Miller & Associates - An Ebby Halliday Company #13364825 | ||
| 8/19/2016 | Price change | $899,000-5.9%$221/sqft |
Source: Dave Perry Miller & Associates - An Ebby Halliday Company #13364825 | ||
| 8/11/2016 | Price change | $955,000-4%$234/sqft |
Source: Dave Perry Miller & Associates - An Ebby Halliday Company #13364825 | ||

