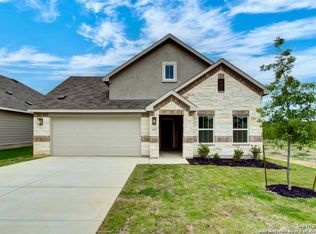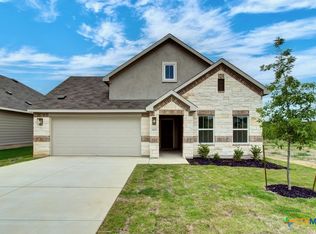Closed
Price Unknown
3621 Meteor Rd, New Braunfels, TX 78130
3beds
1,809sqft
Single Family Residence
Built in 2024
6,098.4 Square Feet Lot
$348,000 Zestimate®
$--/sqft
$2,162 Estimated rent
Home value
$348,000
$320,000 - $376,000
$2,162/mo
Zestimate® history
Loading...
Owner options
Explore your selling options
What's special
**Enlarged Kitchen Pantry, Upgraded Owner's Bathroom, Enlarged Patio, Upgraded Front Masonry, Upgraded Secondary Bathroom** Come see the popular Driskell floor plan by Brightland Homes, a 1809 SQ FT home with 3 bedrooms and two full bathrooms, with a flex room. The kitchen features an enlarged center island with a barstool overhang, Omega-stone Countertops, 42" cabinets with crown moulding, upgraded stainless steel appliances with an electric range, an externally circulated fan, a walk-in pantry, and a sun-lit dining area. The owner's suite bathroom has been upgraded with a separate oversized tiled walk-in shower, a garden tub with tile surround and a window above, a double Marlana vanity with a 36" mirror, a linen closet, a private toilet, and a walk-in closet. Across from the kitchen is a spacious flex room. The secondary bathroom has upgraded tile surrounding the ILO of a three-piece panel. The home's exterior has upgraded brick masonry, an enlarged covered patio, a 6" privacy fence with a gate, and a professionally landscaped yard with a sprinkler system. This home is a must-see! **Photos shown may not represent the listed house**
Zillow last checked: 8 hours ago
Listing updated: April 25, 2025 at 07:06am
Listed by:
April Maki (512)330-9366,
Brightland Homes Brokerage
Bought with:
Sarah Lemmons, TREC #0832532
eXp Realty LLC
Source: Central Texas MLS,MLS#: 558271 Originating MLS: Four Rivers Association of REALTORS
Originating MLS: Four Rivers Association of REALTORS
Facts & features
Interior
Bedrooms & bathrooms
- Bedrooms: 3
- Bathrooms: 2
- Full bathrooms: 2
Bedroom
- Level: Main
- Dimensions: 14x15
Bedroom 2
- Level: Main
- Dimensions: 11x11
Bedroom 3
- Level: Main
- Dimensions: 11x10
Dining room
- Level: Main
- Dimensions: 10x11
Entry foyer
- Level: Main
Great room
- Level: Main
- Dimensions: 15x14
Kitchen
- Level: Main
- Dimensions: 14x14
Office
- Level: Main
- Dimensions: 11x10
Heating
- Central
Cooling
- Central Air, 1 Unit
Appliances
- Included: Convection Oven, Dishwasher, Electric Range, Electric Water Heater, Disposal, Microwave, Oven, Plumbed For Ice Maker, Vented Exhaust Fan, Water Heater, Some Electric Appliances, Range
- Laundry: Washer Hookup, Electric Dryer Hookup, Inside, Laundry in Utility Room, Main Level, Laundry Room
Features
- All Bedrooms Down, Attic, Ceiling Fan(s), Carbon Monoxide Detector, Crown Molding, Double Vanity, Entrance Foyer, Garden Tub/Roman Tub, High Ceilings, Home Office, Low Flow Plumbing Fixtures, Primary Downstairs, Main Level Primary, Open Floorplan, Pull Down Attic Stairs, Shower Only, Separate Shower, Tub Shower, Wired for Data, Walk-In Closet(s), Wired for Sound
- Flooring: Carpet, Ceramic Tile, Vinyl, Wood
- Windows: Double Pane Windows
- Attic: Access Only,Pull Down Stairs,Partially Floored
- Has fireplace: No
- Fireplace features: None
Interior area
- Total interior livable area: 1,809 sqft
Property
Parking
- Total spaces: 2
- Parking features: Attached, Garage Faces Front, Garage, Garage Door Opener
- Attached garage spaces: 2
Accessibility
- Accessibility features: None
Features
- Levels: One
- Stories: 1
- Patio & porch: Covered, Patio, Porch
- Exterior features: Covered Patio, In-Wall Pest Control System, Porch, Private Yard
- Pool features: Community, Fenced, Indoor, Outdoor Pool
- Spa features: None
- Fencing: Back Yard,Gate,Privacy,Wood
- Has view: Yes
- View description: None
- Body of water: None
Lot
- Size: 6,098 sqft
Details
- Parcel number: 150117057200
- Special conditions: Builder Owned
Construction
Type & style
- Home type: SingleFamily
- Architectural style: Traditional
- Property subtype: Single Family Residence
Materials
- Brick, Frame, Masonry, Stone
- Foundation: Slab
- Roof: Composition,Shingle
Condition
- Under Construction
- New construction: Yes
- Year built: 2024
Details
- Builder name: Brightland Homes
Utilities & green energy
- Sewer: Public Sewer
- Water: Public
- Utilities for property: None, Water Available
Community & neighborhood
Security
- Security features: Prewired, Smoke Detector(s)
Community
- Community features: Playground, Community Pool, Curbs, Gutter(s), Street Lights, Sidewalks
Location
- Region: New Braunfels
- Subdivision: Cloud Country
HOA & financial
HOA
- Has HOA: Yes
- HOA fee: $400 annually
- Services included: Other, See Remarks
- Association name: Diamond Association
Other
Other facts
- Listing agreement: Exclusive Right To Sell
- Listing terms: Cash,Conventional,FHA,Texas Vet,VA Loan
- Road surface type: Chip And Seal, Paved
Price history
| Date | Event | Price |
|---|---|---|
| 4/24/2025 | Sold | -- |
Source: | ||
| 4/8/2025 | Pending sale | $350,990$194/sqft |
Source: | ||
| 3/31/2025 | Price change | $350,990+0.3%$194/sqft |
Source: | ||
| 3/24/2025 | Price change | $349,990-2.8%$193/sqft |
Source: | ||
| 3/10/2025 | Price change | $359,990-0.8%$199/sqft |
Source: | ||
Public tax history
Tax history is unavailable.
Neighborhood: 78130
Nearby schools
GreatSchools rating
- 7/10Oak Creek Elementary SchoolGrades: PK-5Distance: 1.2 mi
- 5/10Canyon Middle SchoolGrades: 6-8Distance: 3.8 mi
- 7/10Canyon High SchoolGrades: 9-12Distance: 4.1 mi
Schools provided by the listing agent
- Elementary: Oak Creek Elementary
- Middle: Canyon Middle School
- High: Canyon High School
- District: Comal ISD
Source: Central Texas MLS. This data may not be complete. We recommend contacting the local school district to confirm school assignments for this home.
Get a cash offer in 3 minutes
Find out how much your home could sell for in as little as 3 minutes with a no-obligation cash offer.
Estimated market value
$348,000
Get a cash offer in 3 minutes
Find out how much your home could sell for in as little as 3 minutes with a no-obligation cash offer.
Estimated market value
$348,000

