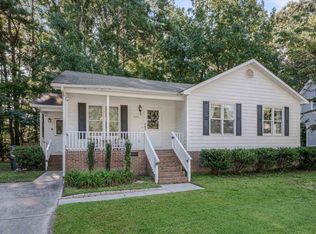Sold for $298,900 on 12/30/24
$298,900
3621 Iron Sight Ct, Raleigh, NC 27616
3beds
1,374sqft
Single Family Residence, Residential
Built in 1986
6,098.4 Square Feet Lot
$296,900 Zestimate®
$218/sqft
$1,803 Estimated rent
Home value
$296,900
$282,000 - $312,000
$1,803/mo
Zestimate® history
Loading...
Owner options
Explore your selling options
What's special
Completely renovated Raleigh home for under 300! Enjoy your wood-burning fireplace, first-floor master, and a back deck overlooking the forest. Brand-new, energy-efficient heat pump, new water heater, architectural-shingled roof, dual-pane windows, and vinyl siding will provide many years of low-maintenance living. Soft-close, all-wood cabinets with granite countertops and SS appliances; fresh flooring and paint with trendy matte-black hardware and fixtures--this stylishly modernized home is ready for another generation of enjoyment. You'll be proud to call this cozy and convenient neighborhood home!
Zillow last checked: 8 hours ago
Listing updated: February 18, 2025 at 06:44am
Listed by:
Gene Mack 770-769-7234,
New Village Real Estate
Bought with:
Timothy Mathenge, 317813
Costello Real Estate & Investm
Source: Doorify MLS,MLS#: 10064064
Facts & features
Interior
Bedrooms & bathrooms
- Bedrooms: 3
- Bathrooms: 2
- Full bathrooms: 2
Heating
- Fireplace(s), Forced Air, Heat Pump
Cooling
- Ceiling Fan(s), Central Air, Heat Pump
Appliances
- Included: Dishwasher, Exhaust Fan, Microwave, Plumbed For Ice Maker, Range
- Laundry: Electric Dryer Hookup, Washer Hookup
Features
- Flooring: Carpet, Vinyl
- Basement: Crawl Space
Interior area
- Total structure area: 1,374
- Total interior livable area: 1,374 sqft
- Finished area above ground: 1,374
- Finished area below ground: 0
Property
Parking
- Total spaces: 2
- Parking features: Open
- Uncovered spaces: 1
Features
- Levels: One and One Half
- Stories: 1
- Has view: Yes
Lot
- Size: 6,098 sqft
Details
- Parcel number: 1747289132
- Special conditions: Seller Licensed Real Estate Professional
Construction
Type & style
- Home type: SingleFamily
- Architectural style: Cape Cod
- Property subtype: Single Family Residence, Residential
Materials
- Vinyl Siding
- Foundation: Block
- Roof: Shingle
Condition
- New construction: No
- Year built: 1986
Utilities & green energy
- Sewer: Public Sewer
- Water: Public
- Utilities for property: Electricity Connected, Sewer Connected, Water Connected
Community & neighborhood
Location
- Region: Raleigh
- Subdivision: High Meadows
HOA & financial
HOA
- Has HOA: Yes
- HOA fee: $47 monthly
- Services included: Unknown
Other
Other facts
- Road surface type: Asphalt
Price history
| Date | Event | Price |
|---|---|---|
| 12/30/2024 | Sold | $298,900$218/sqft |
Source: | ||
| 11/28/2024 | Pending sale | $298,900$218/sqft |
Source: | ||
| 11/19/2024 | Listed for sale | $298,900+54.5%$218/sqft |
Source: | ||
| 10/7/2024 | Sold | $193,500-7.8%$141/sqft |
Source: | ||
| 9/20/2024 | Pending sale | $209,900$153/sqft |
Source: | ||
Public tax history
| Year | Property taxes | Tax assessment |
|---|---|---|
| 2025 | $1,912 +3% | $295,830 |
| 2024 | $1,857 +41.4% | $295,830 +78.3% |
| 2023 | $1,314 +7.8% | $165,906 |
Find assessor info on the county website
Neighborhood: 27616
Nearby schools
GreatSchools rating
- 4/10Harris Creek ElementaryGrades: PK-5Distance: 1 mi
- 9/10Rolesville Middle SchoolGrades: 6-8Distance: 2.8 mi
- 6/10Rolesville High SchoolGrades: 9-12Distance: 4.4 mi
Schools provided by the listing agent
- Elementary: Wake - Harris Creek
- Middle: Wake - Rolesville
- High: Wake - Rolesville
Source: Doorify MLS. This data may not be complete. We recommend contacting the local school district to confirm school assignments for this home.
Get a cash offer in 3 minutes
Find out how much your home could sell for in as little as 3 minutes with a no-obligation cash offer.
Estimated market value
$296,900
Get a cash offer in 3 minutes
Find out how much your home could sell for in as little as 3 minutes with a no-obligation cash offer.
Estimated market value
$296,900
