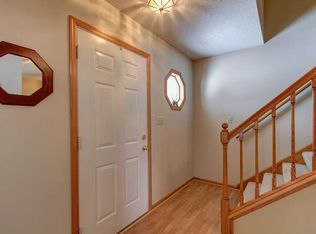Closed
$349,999
3621 Halling Pl SW, Rochester, MN 55902
4beds
2,066sqft
Single Family Residence
Built in 1996
9,147.6 Square Feet Lot
$358,100 Zestimate®
$169/sqft
$2,228 Estimated rent
Home value
$358,100
$326,000 - $394,000
$2,228/mo
Zestimate® history
Loading...
Owner options
Explore your selling options
What's special
This beautiful 4-bedroom, 2 full bath home boasts nearly 2,000 finished square feet, offering plenty of room for comfortable living. The backyard is perfect for entertaining, featuring a large deck with an awning, a hot tub under a charming gazebo, and a patio complete with a cozy fireplace. Recent updates include a new roof, water heater, furnace, and water softener, providing peace of mind for years to come. The home has been thoughtfully updated throughout, with to many to list! Don’t miss the opportunity to make this beautifully maintained property your own!
Zillow last checked: 8 hours ago
Listing updated: November 16, 2025 at 12:42am
Listed by:
James Watson 507-272-5542,
Homes Plus Realty
Bought with:
Daniel Kingsley
eXp Realty
Source: NorthstarMLS as distributed by MLS GRID,MLS#: 6608710
Facts & features
Interior
Bedrooms & bathrooms
- Bedrooms: 4
- Bathrooms: 2
- Full bathrooms: 2
Bedroom 1
- Level: Upper
Bedroom 2
- Level: Upper
Bedroom 3
- Level: Lower
Bedroom 4
- Level: Lower
Bathroom
- Level: Upper
Bathroom
- Level: Lower
Family room
- Level: Lower
Kitchen
- Level: Upper
Living room
- Level: Upper
Utility room
- Level: Lower
Heating
- Forced Air
Cooling
- Central Air
Appliances
- Included: Dishwasher, Dryer, Gas Water Heater, Microwave, Range, Refrigerator, Stainless Steel Appliance(s), Washer, Water Softener Owned
Features
- Basement: Finished
- Number of fireplaces: 1
- Fireplace features: Family Room
Interior area
- Total structure area: 2,066
- Total interior livable area: 2,066 sqft
- Finished area above ground: 1,033
- Finished area below ground: 960
Property
Parking
- Total spaces: 2
- Parking features: Attached
- Attached garage spaces: 2
Accessibility
- Accessibility features: None
Features
- Levels: Multi/Split
- Patio & porch: Awning(s), Deck, Patio
- Fencing: Privacy
Lot
- Size: 9,147 sqft
- Dimensions: 94 x 138
Details
- Additional structures: Chicken Coop/Barn, Gazebo, Storage Shed
- Foundation area: 1033
- Parcel number: 642241049687
- Zoning description: Residential-Single Family
Construction
Type & style
- Home type: SingleFamily
- Property subtype: Single Family Residence
Materials
- Vinyl Siding
- Roof: Age 8 Years or Less
Condition
- Age of Property: 29
- New construction: No
- Year built: 1996
Utilities & green energy
- Electric: Circuit Breakers
- Gas: Natural Gas
- Sewer: City Sewer/Connected
- Water: City Water/Connected
Community & neighborhood
Location
- Region: Rochester
- Subdivision: Bamber Ridge 2nd Sub
HOA & financial
HOA
- Has HOA: No
Price history
| Date | Event | Price |
|---|---|---|
| 11/15/2024 | Sold | $349,999+0%$169/sqft |
Source: | ||
| 11/15/2024 | Pending sale | $349,900$169/sqft |
Source: | ||
| 10/14/2024 | Listed for sale | $349,900+75%$169/sqft |
Source: | ||
| 4/1/2011 | Listing removed | $199,900$97/sqft |
Source: Elcor Realty #4022339 Report a problem | ||
| 12/20/2010 | Price change | $199,900-4.8%$97/sqft |
Source: Elcor Realty of Rochester, Inc. #4022339 Report a problem | ||
Public tax history
| Year | Property taxes | Tax assessment |
|---|---|---|
| 2024 | $3,976 | $317,800 +0.7% |
| 2023 | -- | $315,700 +11.8% |
| 2022 | $3,302 +8.3% | $282,500 +17.7% |
Find assessor info on the county website
Neighborhood: 55902
Nearby schools
GreatSchools rating
- 7/10Bamber Valley Elementary SchoolGrades: PK-5Distance: 1.8 mi
- 4/10Willow Creek Middle SchoolGrades: 6-8Distance: 2.3 mi
- 9/10Mayo Senior High SchoolGrades: 8-12Distance: 3 mi
Schools provided by the listing agent
- Elementary: Bamber Valley
- Middle: Willow Creek
- High: Mayo
Source: NorthstarMLS as distributed by MLS GRID. This data may not be complete. We recommend contacting the local school district to confirm school assignments for this home.
Get a cash offer in 3 minutes
Find out how much your home could sell for in as little as 3 minutes with a no-obligation cash offer.
Estimated market value
$358,100
