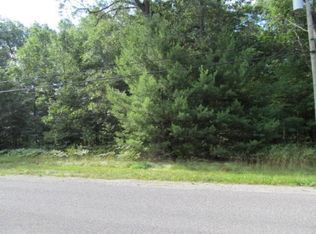Sold
$329,000
3621 Hall Rd, Muskegon, MI 49442
3beds
1,320sqft
Single Family Residence
Built in 2023
1.02 Acres Lot
$336,400 Zestimate®
$249/sqft
$1,956 Estimated rent
Home value
$336,400
$296,000 - $383,000
$1,956/mo
Zestimate® history
Loading...
Owner options
Explore your selling options
What's special
BETTER THAN NEW CONSTRUCTION!! Come check out this ranch style home perfectly situated in the Orchard View school district with just over an acre of land. Main floor features 3 bedroom, 2 full bath, main floor laundry, vaulted ceilings in living room, dining and kitchen, beautiful kitchen with granite countertops, center island and new stainless appliances. Lower level designed with egress window to add a 4th bedroom, office area and plumbed for additional bath and plenty of storage! Outside you have a second access door to the 2 stall attached garage, firepit area, storage shed, large back patio with sliders and freshly installed landscaping. Come tour this perfectly bundled new home and discover all the potential! Seller directed agent to hold offers until 4/21 @6pm
Zillow last checked: 8 hours ago
Listing updated: May 23, 2025 at 08:25am
Listed by:
Lucas Howard 616-893-6478,
Keller Williams GR East,
Malinda Root 616-885-8732,
Keller Williams GR East
Bought with:
Stacey Norkus
EXP Realty LLC
Source: MichRIC,MLS#: 25015651
Facts & features
Interior
Bedrooms & bathrooms
- Bedrooms: 3
- Bathrooms: 2
- Full bathrooms: 2
- Main level bedrooms: 3
Primary bedroom
- Level: Main
- Area: 180
- Dimensions: 15.00 x 12.00
Bedroom 2
- Level: Main
- Area: 90
- Dimensions: 9.00 x 10.00
Bedroom 3
- Level: Main
- Area: 120
- Dimensions: 12.00 x 10.00
Primary bathroom
- Level: Main
- Area: 36
- Dimensions: 4.00 x 9.00
Bathroom 1
- Level: Main
- Area: 24
- Dimensions: 4.00 x 6.00
Kitchen
- Level: Main
- Area: 256
- Dimensions: 16.00 x 16.00
Laundry
- Level: Main
Living room
- Level: Main
- Area: 192
- Dimensions: 12.00 x 16.00
Heating
- Forced Air
Cooling
- Central Air
Appliances
- Included: Dishwasher, Disposal, Dryer, Microwave, Range, Washer
- Laundry: Laundry Room, Main Level
Features
- Ceiling Fan(s), Eat-in Kitchen, Pantry
- Basement: Daylight,Full
- Has fireplace: No
Interior area
- Total structure area: 1,320
- Total interior livable area: 1,320 sqft
- Finished area below ground: 0
Property
Parking
- Total spaces: 2
- Parking features: Attached, Garage Door Opener
- Garage spaces: 2
Features
- Stories: 1
Lot
- Size: 1.02 Acres
- Dimensions: 189 x 173 x 187 x 174
- Features: Level, Shrubs/Hedges
Details
- Parcel number: 10024200000100
- Zoning description: R-1
Construction
Type & style
- Home type: SingleFamily
- Architectural style: Ranch
- Property subtype: Single Family Residence
Materials
- Vinyl Siding
- Roof: Composition
Condition
- New construction: No
- Year built: 2023
Utilities & green energy
- Sewer: Public Sewer
- Water: Well
- Utilities for property: Natural Gas Available, Electricity Available, Natural Gas Connected
Community & neighborhood
Location
- Region: Muskegon
Other
Other facts
- Listing terms: Other,Cash,FHA,VA Loan,Conventional
Price history
| Date | Event | Price |
|---|---|---|
| 5/20/2025 | Sold | $329,000+2.5%$249/sqft |
Source: | ||
| 4/21/2025 | Pending sale | $321,000$243/sqft |
Source: | ||
| 4/16/2025 | Listed for sale | $321,000+7%$243/sqft |
Source: | ||
| 2/6/2024 | Sold | $299,900$227/sqft |
Source: Public Record Report a problem | ||
| 1/15/2024 | Pending sale | $299,900$227/sqft |
Source: | ||
Public tax history
| Year | Property taxes | Tax assessment |
|---|---|---|
| 2025 | $5,615 +11964.7% | $170,100 +19.1% |
| 2024 | $47 -20.7% | $142,800 +1560.5% |
| 2023 | $59 | $8,600 |
Find assessor info on the county website
Neighborhood: 49442
Nearby schools
GreatSchools rating
- NAOrchard View Early ElementaryGrades: PK-1Distance: 1.1 mi
- 4/10Orchard View Middle SchoolGrades: 5-10Distance: 1.6 mi
- 3/10Cardinal ElementaryGrades: K-5,9Distance: 1.6 mi
Get pre-qualified for a loan
At Zillow Home Loans, we can pre-qualify you in as little as 5 minutes with no impact to your credit score.An equal housing lender. NMLS #10287.
Sell for more on Zillow
Get a Zillow Showcase℠ listing at no additional cost and you could sell for .
$336,400
2% more+$6,728
With Zillow Showcase(estimated)$343,128
