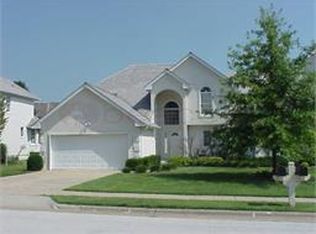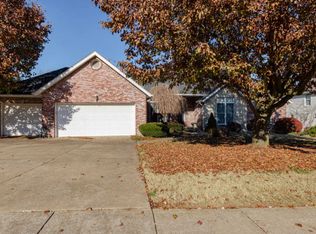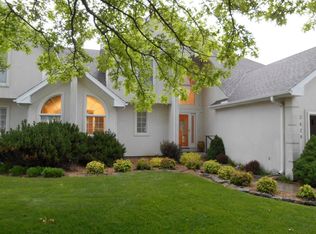Closed
Price Unknown
3621 E Sheffield Way, Springfield, MO 65802
3beds
1,866sqft
Townhouse
Built in 1993
7,405.2 Square Feet Lot
$300,500 Zestimate®
$--/sqft
$1,687 Estimated rent
Home value
$300,500
$282,000 - $319,000
$1,687/mo
Zestimate® history
Loading...
Owner options
Explore your selling options
What's special
Welcome to your new haven in this exclusive gated community! This spacious home boasts over 1800 square feet of living space, featuring an inviting open floor plan accentuated by vaulted ceilings throughout the living area. Enjoy the convenience of a main floor master suite and main floor washer/dryer.Indulge in the array of amenities offered by the HOA, including access to a sparkling pool for relaxation and recreation, professional lawn service to maintain the lush surroundings, and trash removal services to name a few.Whether you're entertaining guests or simply enjoying quiet evenings at home, this residence offers the perfect backdrop for your lifestyle.
Zillow last checked: 8 hours ago
Listing updated: January 22, 2026 at 11:55am
Listed by:
Tassilyn Fry 417-234-7350,
Keller Williams
Bought with:
Michael Jacques, 2010030254
The Jacques Company
Source: SOMOMLS,MLS#: 60266903
Facts & features
Interior
Bedrooms & bathrooms
- Bedrooms: 3
- Bathrooms: 3
- Full bathrooms: 2
- 1/2 bathrooms: 1
Heating
- Forced Air, Electric
Cooling
- Central Air, Ceiling Fan(s)
Appliances
- Included: Dishwasher, Free-Standing Electric Oven, Electric Water Heater
- Laundry: Main Level, W/D Hookup
Features
- Vaulted Ceiling(s), Walk-In Closet(s), Walk-in Shower
- Flooring: Carpet, Tile
- Windows: Double Pane Windows
- Has basement: No
- Attic: Pull Down Stairs
- Has fireplace: Yes
- Fireplace features: Living Room, Wood Burning
Interior area
- Total structure area: 1,866
- Total interior livable area: 1,866 sqft
- Finished area above ground: 1,866
- Finished area below ground: 0
Property
Parking
- Total spaces: 2
- Parking features: Driveway, Garage Faces Front
- Attached garage spaces: 2
- Has uncovered spaces: Yes
Features
- Levels: Two
- Stories: 2
- Patio & porch: Deck
- Exterior features: Rain Gutters
- Has spa: Yes
- Spa features: Bath
Lot
- Size: 7,405 sqft
- Dimensions: 55 x 133
- Features: Easements, Landscaped
Details
- Parcel number: 881215201175
Construction
Type & style
- Home type: Townhouse
- Property subtype: Townhouse
Materials
- Synthetic Stucco
- Foundation: Crawl Space
- Roof: Shingle
Condition
- Year built: 1993
Utilities & green energy
- Sewer: Public Sewer
- Water: Public
Community & neighborhood
Location
- Region: Springfield
- Subdivision: Cooper Estates
HOA & financial
HOA
- HOA fee: $220 monthly
- Services included: Play Area, Basketball Court, Exercise Room, Clubhouse, Trash, Tennis Court(s), Pool, Snow Removal, Maintenance Grounds, Gated Entry, Common Area Maintenance
Other
Other facts
- Listing terms: Cash,Conventional
- Road surface type: Asphalt
Price history
| Date | Event | Price |
|---|---|---|
| 11/7/2024 | Listing removed | $1,895$1/sqft |
Source: Zillow Rentals Report a problem | ||
| 10/14/2024 | Price change | $1,895-5%$1/sqft |
Source: Zillow Rentals Report a problem | ||
| 8/13/2024 | Listed for rent | $1,995$1/sqft |
Source: Zillow Rentals Report a problem | ||
| 6/21/2024 | Sold | -- |
Source: | ||
| 5/25/2024 | Pending sale | $285,000$153/sqft |
Source: | ||
Public tax history
| Year | Property taxes | Tax assessment |
|---|---|---|
| 2025 | $2,200 +5.7% | $44,160 +13.8% |
| 2024 | $2,082 +0.6% | $38,800 |
| 2023 | $2,070 +7.1% | $38,800 +9.6% |
Find assessor info on the county website
Neighborhood: 65802
Nearby schools
GreatSchools rating
- 8/10Hickory Hills Elementary SchoolGrades: K-5Distance: 2.8 mi
- 9/10Hickory Hills Middle SchoolGrades: 6-8Distance: 2.8 mi
- 8/10Glendale High SchoolGrades: 9-12Distance: 3.8 mi
Schools provided by the listing agent
- Elementary: SGF-Hickory Hills
- Middle: SGF-Hickory Hills
- High: SGF-Glendale
Source: SOMOMLS. This data may not be complete. We recommend contacting the local school district to confirm school assignments for this home.
Sell for more on Zillow
Get a Zillow Showcase℠ listing at no additional cost and you could sell for .
$300,500
2% more+$6,010
With Zillow Showcase(estimated)$306,510


