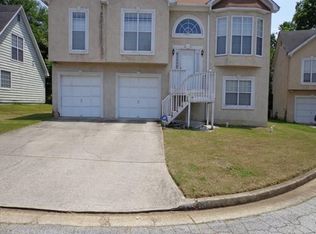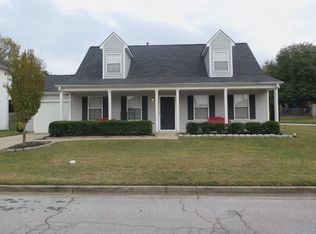Lovely 3BR/2BA home in the Rivercrest subdivision. Must see to believe! Large corner lot at the entrance of the subdiv. Freshly painted, new flooring, clean inside and out in a quiet neighborhood. Walking distance to the shopping, underground utilities. Master BR has walk-in closet and separate garden tub/shower. Sunken family room has a fireplace and leads out to the 2 car garage w/opener. Living Room and DR on main floor. Kitchen has breakfast bar. Seller including gas range, dishwasher and refrigerator. Bring ALL offers! Make appointment w/agent to view.
This property is off market, which means it's not currently listed for sale or rent on Zillow. This may be different from what's available on other websites or public sources.

