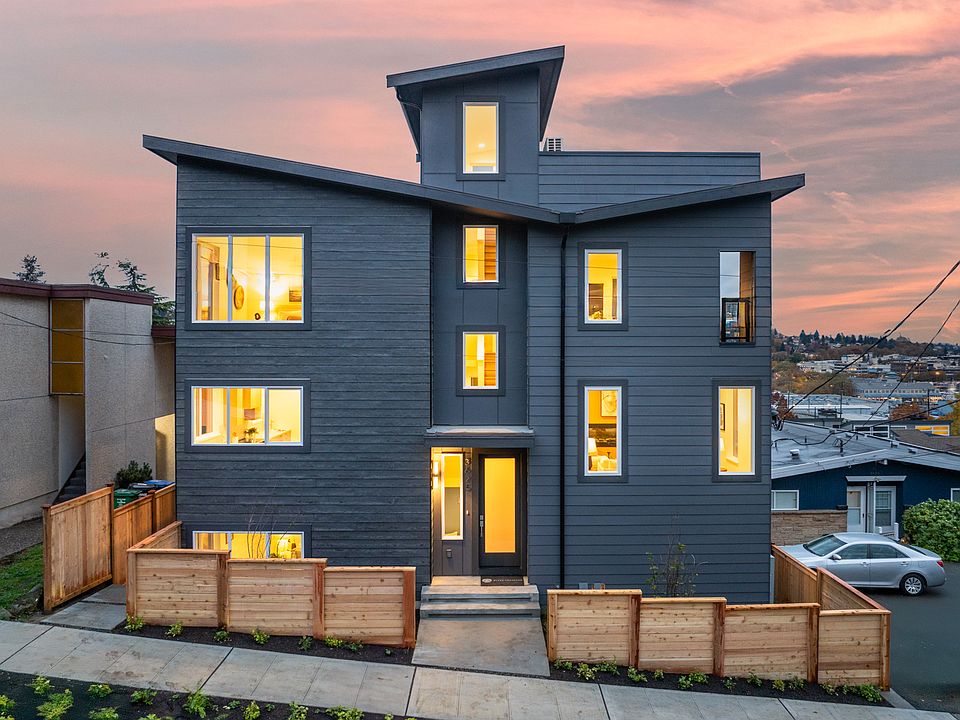***Ask about builder rate buy down!!! Last Home Available in this collection of 4 thoughtfully designed residences by premier builder Olsen Anderson! This 3-bed, 2.5-bath 2,026 SF home features exceptional views of the Canal, Ballard Bridge and Olympic Mts from every level. Enjoy a spacious floor plan with high-end designer finishes + abundant natural light. Interiors feature custom light oak cabinets, chef’s kitchen, spa-inspired baths, walk-in closets, efficient heat and AC. Complete with EV parking and a spacious private rooftop deck, this home is perfect for modern living and entertaining. Located in the highly desirable North Queen Anne neighborhood. Built Green 4 Stars!
Active
Special offer
$1,235,000
3621 B 13th Avenue W, Seattle, WA 98119
3beds
2,026sqft
Townhouse
Built in 2025
1,197 sqft lot
$1,231,000 Zestimate®
$610/sqft
$-- HOA
What's special
Efficient heat and acAbundant natural lightCustom light oak cabinetsWalk-in closetsSpa-inspired bathsHigh-end designer finishesSpacious floor plan
- 38 days
- on Zillow |
- 548 |
- 16 |
Zillow last checked: 7 hours ago
Listing updated: May 03, 2025 at 05:18pm
Listed by:
Daniel Greenfield,
Windermere Real Estate Co.,
Greg Stamolis,
Windermere Real Estate Co.
Source: NWMLS,MLS#: 2352161
Travel times
Schedule tour
Select a date
Facts & features
Interior
Bedrooms & bathrooms
- Bedrooms: 3
- Bathrooms: 3
- Full bathrooms: 2
- 1/2 bathrooms: 1
- Main level bathrooms: 1
Bedroom
- Level: Lower
Bedroom
- Level: Lower
Bathroom full
- Level: Lower
Other
- Level: Main
Dining room
- Level: Main
Entry hall
- Level: Lower
Kitchen with eating space
- Level: Main
Living room
- Level: Main
Heating
- Fireplace(s), Heat Pump
Cooling
- Heat Pump
Appliances
- Included: Dishwasher(s), Disposal, Microwave(s), Refrigerator(s), Stove(s)/Range(s), Garbage Disposal
Features
- Bath Off Primary, Dining Room, High Tech Cabling
- Flooring: Ceramic Tile, Vinyl Plank, Carpet
- Windows: Double Pane/Storm Window
- Basement: None
- Number of fireplaces: 1
- Fireplace features: Electric, Main Level: 1, Fireplace
Interior area
- Total structure area: 2,026
- Total interior livable area: 2,026 sqft
Property
Parking
- Parking features: Off Street
Features
- Levels: Multi/Split
- Entry location: Lower
- Has view: Yes
- View description: Bay, Canal, Mountain(s), See Remarks, Sound, Territorial
- Has water view: Yes
- Water view: Bay,Canal,Sound
Lot
- Size: 1,197 sqft
- Features: Curbs, Paved, Sidewalk, Cable TV, Deck, Electric Car Charging, Fenced-Partially, High Speed Internet, Patio, Rooftop Deck
- Topography: Partial Slope,Terraces
- Residential vegetation: Garden Space
Details
- Additional structures: ADU Square Feet: 0
- Parcel number: 277060476003
- Special conditions: Standard
Construction
Type & style
- Home type: Townhouse
- Property subtype: Townhouse
Materials
- Cement Planked, Wood Siding, Cement Plank
- Foundation: Poured Concrete
- Roof: Composition
Condition
- Very Good
- New construction: Yes
- Year built: 2025
- Major remodel year: 2025
Details
- Builder name: Olsen Anderson
Utilities & green energy
- Electric: Company: Seattle City Light
- Sewer: Sewer Connected, Company: Seattle PUD
- Water: Public, Company: Seattle PUD
Green energy
- Green verification: Other
Community & HOA
Community
- Features: CCRs
- Subdivision: North Queen Anne Homes
Location
- Region: Seattle
Financial & listing details
- Price per square foot: $610/sqft
- Tax assessed value: $891,000
- Annual tax amount: $8,446
- Date on market: 12/6/2024
- Listing terms: Cash Out,Conventional
- Inclusions: Dishwasher(s), Garbage Disposal, Microwave(s), Refrigerator(s), Stove(s)/Range(s)
- Cumulative days on market: 150 days
About the community
TrailsViews
Introducing North Queen Anne Homes: a residential community of four single-family homes in North Queen Anne. The community is designed to meet the evolving needs of modern living and is well-positioned to be a highly sought-after quality new home community in Seattle.
The community is situated on the hillside, providing incredible views of the Puget Sound, and offer between 1,986 and 2,162 square feet of living space. Each home has three bedrooms, two and a half bathrooms, and one assigned off-street parking stall. Additionally, each home features a rooftop deck, covered decks off the living room, and ground-floor patios/yard, creating ample outdoor entertaining spaces. The property is conveniently located near public transit and arterials, providing connectivity to Downtown through Queen Anne, Interbay, and Westlake, and close proximity to Ballard.
North Queen Anne Homes
Source: Olsen Anderson

