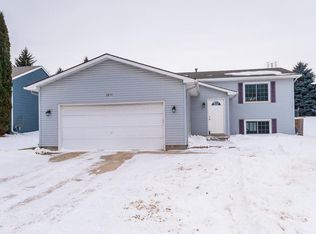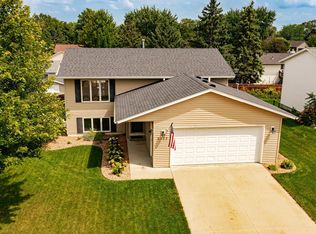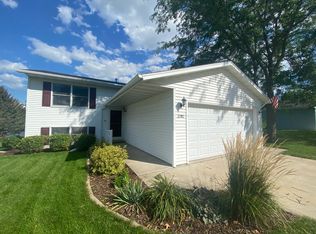Pet friendly! Welcome home to this 4 bedroom, 2 bathroom split level home in the badger ridge neighborhood! This upstairs living room features vaulted ceilings making the space feel airy and open. You'll love the hard surface flooring throughout the upper levels kitchen and living room. The exterior of the home comes with a two car attached garage and direct access to the yard through the sliding door from the kitchen onto the deck! The home is located within walking distance to the neighborhood park. Ability to end lease for free if moving for homeownership, ask us about details! Flexible, personalized lease terms, typically with 12 month minimum duration. $35 application fee per adult. Resident responsible for electricity. Proudly managed by Black Swan Living, coupling high quality homes with exceptional customer service. Contact us now to schedule your private tour! Brokered by Keller Williams Premier Realty-Rochester
This property is off market, which means it's not currently listed for sale or rent on Zillow. This may be different from what's available on other websites or public sources.


