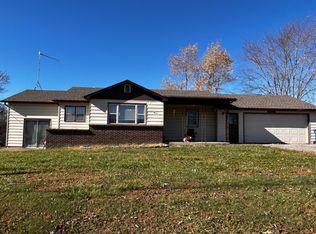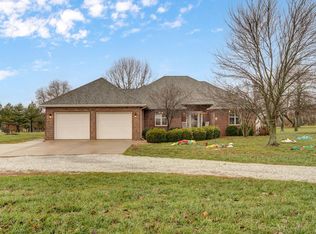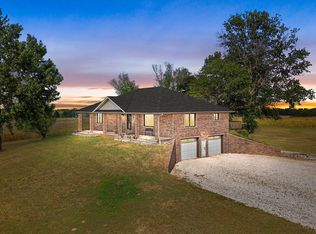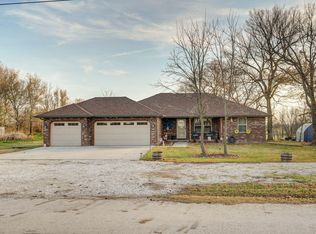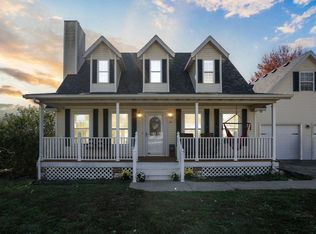A Beautiful life in the country! This home has too many features to list starting with 3 bedrooms split floor plan with a possible unconventional 4th bedroom or private den off the primary suite and.... a separate apartment with washer and dryer hook up can be used for rental income or a perfect mother in-law suite. Don't forget about the 2 stall barn with a tack room and still room to store feed and tractor. Close to the highway making commute easy and you won't have to worry about plowing the roads. There is a spot in the backyard ready for your garden and behind the garage is another area for more livestock. There are two smaller areas fenced in for the dogs as well. Beautifully landscaped around the home and a field for the horses to roam. Check out the kitchen cabinetry. Soft close drawers and there is a walk-in pantry. Did I mention the whole house Generac generator? And the Ready for level 2 EV charger. You must come see this house today!
Active
$399,900
36205 State Highway 413, Crane, MO 65633
3beds
2,014sqft
Est.:
Single Family Residence
Built in 2011
2.9 Acres Lot
$395,200 Zestimate®
$199/sqft
$-- HOA
What's special
Walk-in pantryMother in-law suiteSeparate apartment
- 201 days |
- 203 |
- 12 |
Zillow last checked: 8 hours ago
Listing updated: December 05, 2025 at 07:13am
Listed by:
Charyl Elena Soyland 818-358-5374,
Lakeside Realty, LLC.
Source: SOMOMLS,MLS#: 60295484
Tour with a local agent
Facts & features
Interior
Bedrooms & bathrooms
- Bedrooms: 3
- Bathrooms: 2
- Full bathrooms: 2
Rooms
- Room types: Study, Apartment
Heating
- Forced Air, Heat Pump, Propane
Cooling
- Central Air
Appliances
- Included: Dishwasher, Free-Standing Electric Oven, Exhaust Fan, Microwave, Refrigerator, Disposal, Water Filtration
- Laundry: Laundry Room
Features
- Walk-in Shower, High Ceilings, Walk-In Closet(s)
- Windows: Double Pane Windows
- Has basement: No
- Has fireplace: No
Interior area
- Total structure area: 2,014
- Total interior livable area: 2,014 sqft
- Finished area above ground: 2,014
- Finished area below ground: 0
Property
Parking
- Total spaces: 1
- Parking features: Parking Pad, Workshop in Garage, Private, Garage Door Opener, Driveway
- Garage spaces: 1
- Has uncovered spaces: Yes
Features
- Levels: One
- Stories: 1
- Patio & porch: Covered, Rear Porch, Front Porch
- Has spa: Yes
- Spa features: Hot Tub
- Fencing: Full
Lot
- Size: 2.9 Acres
- Features: Acreage, Cleared, Horses Allowed, Rolling Slope
Details
- Additional structures: Second Residence
- Parcel number: 045.022000000010.000
- Other equipment: Generator
- Horses can be raised: Yes
Construction
Type & style
- Home type: SingleFamily
- Property subtype: Single Family Residence
Materials
- Metal Siding
- Roof: Metal
Condition
- Year built: 2011
Utilities & green energy
- Sewer: Septic Tank
- Water: Private
Community & HOA
Community
- Subdivision: N/A
Location
- Region: Crane
Financial & listing details
- Price per square foot: $199/sqft
- Tax assessed value: $129,900
- Annual tax amount: $1,172
- Date on market: 5/25/2025
- Listing terms: Cash,See Remarks,VA Loan,USDA/RD,FHA,Conventional
- Road surface type: Asphalt
Estimated market value
$395,200
$375,000 - $415,000
$1,844/mo
Price history
Price history
| Date | Event | Price |
|---|---|---|
| 7/1/2025 | Price change | $399,900-2.2%$199/sqft |
Source: | ||
| 6/13/2025 | Price change | $409,000-1.2%$203/sqft |
Source: | ||
| 5/25/2025 | Listed for sale | $413,900+88.2%$206/sqft |
Source: | ||
| 12/2/2020 | Listing removed | $219,900$109/sqft |
Source: Keller Williams Realty #60171996 Report a problem | ||
| 8/29/2020 | Pending sale | $219,900$109/sqft |
Source: Keller Williams #60171996 Report a problem | ||
Public tax history
Public tax history
| Year | Property taxes | Tax assessment |
|---|---|---|
| 2024 | $1,245 +0.1% | $24,680 |
| 2023 | $1,243 +0.5% | $24,680 +21.9% |
| 2022 | $1,236 | $20,250 |
Find assessor info on the county website
BuyAbility℠ payment
Est. payment
$2,221/mo
Principal & interest
$1918
Property taxes
$163
Home insurance
$140
Climate risks
Neighborhood: 65633
Nearby schools
GreatSchools rating
- 5/10Crane Elementary SchoolGrades: PK-6Distance: 2.9 mi
- 4/10Crane High SchoolGrades: 7-12Distance: 2.9 mi
Schools provided by the listing agent
- Elementary: Crane
- Middle: Crane
- High: Crane
Source: SOMOMLS. This data may not be complete. We recommend contacting the local school district to confirm school assignments for this home.
- Loading
- Loading
