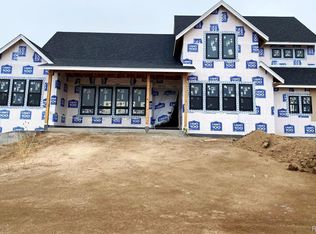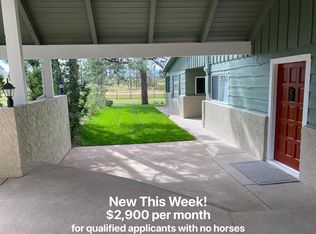Sold for $1,950,000 on 10/24/24
$1,950,000
36200 N Delbert Road, Franktown, CO 80107
4beds
5,507sqft
Single Family Residence
Built in 2023
10 Acres Lot
$1,867,200 Zestimate®
$354/sqft
$4,990 Estimated rent
Home value
$1,867,200
$1.64M - $2.13M
$4,990/mo
Zestimate® history
Loading...
Owner options
Explore your selling options
What's special
New price!! Brand new custom home with stunning mountain and forest views situated on 10 fenced acres! Move-in ready but still time to select your backsplash tile and cabinet hardware. Quality finishes throughout home. Main floor primary suite with trex deck and luxury 5 piece spa bathroom and custom walk-in closet. Main floor laundry room AND upstairs laundry room! Lots of flex space within this home including main floor office, upstairs loft, bonus room, and full walkout basement. Large great room features 12 foot ceilings and gas log fireplace, wide plank flooring in natural wood tone complement the neutral color palette throughout. The hand troweled walls, custom soft close cabinetry, slab quartz, stainless steel appliances including built-in refrigerator, gas cooktop with down draft, built-in wine fridge, custom lighting package, upgraded everything in this home comes together to create a warm, inviting, quality home. Two story with walkout basement and attached 3 car finished side load garage. Lots of outdoor spaces including covered front porch, covered side porch, wrap around trex deck, and covered back porch. Front and back yards with sod and sprinkler system. Private domestic well plus additional deeded water rights. Outdoor frost free water hydrant for watering horses or a garden. Fully fenced property, usable acreage with native prairie grass suitable for grazing. 10 Acres to add additional outbuilding for horses or a car collection. This property has Elbert County property taxes. Adjacent 10 acre lot with water rights may also be available.
Zillow last checked: 8 hours ago
Listing updated: October 24, 2024 at 05:51pm
Listed by:
Lauren Christmas 720-312-2514 Lauren.Christmas@Comcast.net,
Realty One Group Premier
Bought with:
Mimi Kuchman, 40005217
Columbine Property Collective LLC
Source: REcolorado,MLS#: 9159600
Facts & features
Interior
Bedrooms & bathrooms
- Bedrooms: 4
- Bathrooms: 4
- Full bathrooms: 3
- 3/4 bathrooms: 1
- Main level bathrooms: 2
- Main level bedrooms: 1
Primary bedroom
- Description: Slider To Wrap Around Deck, 5 Pc Spa Bath, Custom Closet
- Level: Main
Bedroom
- Description: Bedroom #2 Walk-In Closet, Jack & Jill Bath
- Level: Upper
Bedroom
- Description: Bedroom #3 South And West Windows, Jack & Jill Bath
- Level: Upper
Bedroom
- Description: Bedroom #4 Spacious And Private
- Level: Upper
Primary bathroom
- Description: Spa Bath With Huge Walk-In Shower, Free-Standing Tub
- Level: Main
Bathroom
- Description: Guest Bath With Beautiful Tiled Shower
- Level: Main
Bathroom
- Description: Full Bath With Custom Tile And Cabinets
- Level: Upper
Bathroom
- Description: Jack & Jill Bath With Double Sinks And Custom Tiled Shower
- Level: Upper
Bonus room
- Description: Lots Of Possible Uses! Wide Plank Floors, Forest Views
- Level: Upper
Bonus room
- Description: Full Open Walkout Basement W/Bath Rough-In
- Level: Basement
Dining room
- Description: Built Ins And Wine Fridge, Wide Plank Floors
- Level: Main
Great room
- Description: 12 Ft Ceilings, Gas Log Fp, Windows With Views!
- Level: Main
Kitchen
- Description: Custom Cabinets, Stainless Stee Appliances, Pantry
- Level: Main
Laundry
- Description: Full Size Hookups With Sink And Cabinets
- Level: Main
Laundry
- Description: Full Laundry With Cabinets And Sink
- Level: Upper
Loft
- Description: Large Loft For More Office Space Or Play Area
- Level: Upper
Mud room
- Description: Large Space With Full Size Coat Closet
- Level: Main
Office
- Description: Cat 5 Wiring, Can Lights, Wide Plank Floors
- Level: Main
Utility room
- Description: Located In Walkout Basement
- Level: Basement
Heating
- Forced Air, Natural Gas
Cooling
- Central Air
Appliances
- Included: Convection Oven, Cooktop, Dishwasher, Disposal, Double Oven, Down Draft, Gas Water Heater, Humidifier, Microwave, Refrigerator, Self Cleaning Oven, Water Softener, Wine Cooler
Features
- Built-in Features, Eat-in Kitchen, Five Piece Bath, High Ceilings, High Speed Internet, Jack & Jill Bathroom, Kitchen Island, Open Floorplan, Pantry, Primary Suite, Quartz Counters, Radon Mitigation System, Smart Thermostat, Smoke Free, Solid Surface Counters, Vaulted Ceiling(s), Walk-In Closet(s), Wired for Data
- Flooring: Carpet, Laminate, Tile
- Windows: Double Pane Windows
- Basement: Bath/Stubbed,Daylight,Exterior Entry,Full,Interior Entry,Unfinished,Walk-Out Access
- Number of fireplaces: 1
- Fireplace features: Gas Log, Great Room
Interior area
- Total structure area: 5,507
- Total interior livable area: 5,507 sqft
- Finished area above ground: 3,521
- Finished area below ground: 0
Property
Parking
- Total spaces: 3
- Parking features: Concrete, Dry Walled, Exterior Access Door, Insulated Garage, Lighted, Oversized
- Attached garage spaces: 3
Features
- Levels: Two
- Stories: 2
- Patio & porch: Covered, Deck, Front Porch, Patio, Wrap Around
- Exterior features: Lighting, Rain Gutters
- Fencing: Fenced,Full
- Has view: Yes
- View description: Meadow, Mountain(s)
Lot
- Size: 10 Acres
- Features: Cul-De-Sac, Meadow, Sprinklers In Front, Sprinklers In Rear, Suitable For Grazing
- Residential vegetation: Grassed, Natural State
Details
- Parcel number: R114236
- Zoning: A-2
- Special conditions: Standard
- Horses can be raised: Yes
- Horse amenities: Pasture, Well Allows For
Construction
Type & style
- Home type: SingleFamily
- Architectural style: Mountain Contemporary
- Property subtype: Single Family Residence
Materials
- Cement Siding, Frame, Stone, Stucco
- Foundation: Concrete Perimeter, Slab
- Roof: Composition
Condition
- New Construction
- New construction: Yes
- Year built: 2023
Utilities & green energy
- Electric: 110V, 220 Volts
- Water: Private, Well
- Utilities for property: Cable Available, Electricity Connected, Internet Access (Wired), Natural Gas Connected
Green energy
- Energy efficient items: Appliances, HVAC, Insulation, Roof, Thermostat, Water Heater, Windows
Community & neighborhood
Security
- Security features: Carbon Monoxide Detector(s), Radon Detector, Smoke Detector(s)
Location
- Region: Elizabeth
- Subdivision: Robinson
Other
Other facts
- Has irrigation water rights: Yes
- Listing terms: Cash,Conventional,Jumbo
- Ownership: Individual
- Road surface type: Gravel
Price history
| Date | Event | Price |
|---|---|---|
| 10/24/2024 | Sold | $1,950,000$354/sqft |
Source: | ||
| 9/11/2024 | Pending sale | $1,950,000$354/sqft |
Source: | ||
| 8/22/2024 | Price change | $1,950,000-6.9%$354/sqft |
Source: | ||
| 6/20/2024 | Price change | $2,095,000-2.3%$380/sqft |
Source: | ||
| 5/25/2024 | Price change | $2,145,000-2.3%$390/sqft |
Source: | ||
Public tax history
Tax history is unavailable.
Neighborhood: 80107
Nearby schools
GreatSchools rating
- 5/10Running Creek Elementary SchoolGrades: K-5Distance: 4.5 mi
- 5/10Elizabeth Middle SchoolGrades: 6-8Distance: 3.4 mi
- 6/10Elizabeth High SchoolGrades: 9-12Distance: 3.6 mi
Schools provided by the listing agent
- Elementary: Running Creek
- Middle: Elizabeth
- High: Elizabeth
- District: Elizabeth C-1
Source: REcolorado. This data may not be complete. We recommend contacting the local school district to confirm school assignments for this home.
Get a cash offer in 3 minutes
Find out how much your home could sell for in as little as 3 minutes with a no-obligation cash offer.
Estimated market value
$1,867,200
Get a cash offer in 3 minutes
Find out how much your home could sell for in as little as 3 minutes with a no-obligation cash offer.
Estimated market value
$1,867,200

