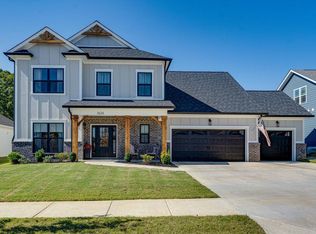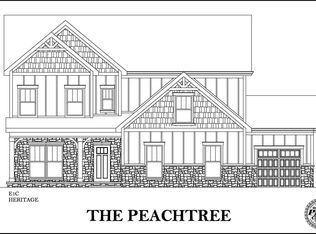Sold for $430,000
Zestimate®
$430,000
3620 Weathervane Loop, Apison, TN 37302
3beds
1,783sqft
Single Family Residence
Built in 2020
7,840.8 Square Feet Lot
$430,000 Zestimate®
$241/sqft
$2,440 Estimated rent
Home value
$430,000
$409,000 - $452,000
$2,440/mo
Zestimate® history
Loading...
Owner options
Explore your selling options
What's special
Welcome to this beautiful 3-bedroom, 2-bathroom home offering the ease of one-level living in a vibrant, amenity-rich neighborhood. From the moment you step onto the inviting front porch, you'll feel right at home.
Inside, you'll find over $38,000 in thoughtful upgrades, including engineered hardwood flooring throughout and luxurious quartz countertops. The gleaming hardwoods enhance the spacious, open floor plan, while the large kitchen serves as a true centerpiece—featuring a generous island perfect for casual dining, meal prep, or entertaining guests. The kitchen seamlessly opens to the living and dining areas, creating a bright and welcoming atmosphere.
The master suite is a relaxing retreat, complete with a spacious walk-in closet and a large en-suite bathroom with dual vanities, soaking tub, and separate shower. Two additional bedrooms and a second full bath provide ample space for family, guests, or a home office.
Step outside to a flat, fenced-in backyard that offers serene views of a neighborhood pond—ideal for relaxing evenings or weekend gatherings.
This home is located in a sought-after community with top-tier amenities, including scenic walking trails, a dog park, a resort-style pool, sports field, and a playground—perfect for an active and social lifestyle.
Don't miss this perfect blend of comfort, style, and convenience—with premium upgrades that truly set this home apart!
Zillow last checked: 8 hours ago
Listing updated: December 17, 2025 at 09:44am
Listed by:
Lora Lynch 423-244-5989,
Keller Williams Realty
Bought with:
John Foreman, 309451
Keller Williams Realty
Source: Greater Chattanooga Realtors,MLS#: 1514394
Facts & features
Interior
Bedrooms & bathrooms
- Bedrooms: 3
- Bathrooms: 2
- Full bathrooms: 2
Heating
- Central, Natural Gas
Cooling
- Central Air, Electric
Appliances
- Included: Disposal, Dishwasher, Free-Standing Gas Range, Free-Standing Refrigerator, Gas Water Heater, Microwave
- Laundry: Laundry Room, Main Level
Features
- Ceiling Fan(s), Crown Molding, Double Vanity, Entrance Foyer, Eat-in Kitchen, Kitchen Island, Pantry, Primary Downstairs, En Suite
- Flooring: Tile, Engineered Hardwood
- Windows: Vinyl Frames
- Has basement: No
- Number of fireplaces: 1
- Fireplace features: Living Room
Interior area
- Total structure area: 1,783
- Total interior livable area: 1,783 sqft
- Finished area above ground: 1,783
Property
Parking
- Total spaces: 2
- Parking features: Driveway, Garage, Garage Door Opener, Garage Faces Front, Kitchen Level
- Attached garage spaces: 2
Accessibility
- Accessibility features: Accessible Central Living Area
Features
- Levels: One
- Stories: 1
- Patio & porch: Front Porch, Patio
- Exterior features: Lighting, Private Yard, Rain Gutters
- Pool features: Community
- Fencing: Back Yard,Aluminum
Lot
- Size: 7,840 sqft
- Dimensions: 55 x 125 x 69 x 125
- Features: Back Yard, Cleared, Front Yard, Level
Details
- Parcel number: 173h C 024
Construction
Type & style
- Home type: SingleFamily
- Architectural style: Ranch
- Property subtype: Single Family Residence
Materials
- HardiPlank Type
- Foundation: Slab
- Roof: Shingle
Condition
- New construction: No
- Year built: 2020
Utilities & green energy
- Sewer: Public Sewer
- Water: Public
- Utilities for property: Cable Available, Electricity Connected, Natural Gas Connected, Phone Available, Sewer Connected, Underground Utilities, Water Connected
Community & neighborhood
Community
- Community features: Playground, Pool, Street Lights, Sidewalks, Pond
Location
- Region: Apison
- Subdivision: Magnolia Farms
HOA & financial
HOA
- Has HOA: Yes
- HOA fee: $1,100 annually
- Amenities included: Dog Park, Picnic Area, Playground, Pool, Pond Year Round
Other
Other facts
- Listing terms: Cash,Conventional,FHA,VA Loan
Price history
| Date | Event | Price |
|---|---|---|
| 12/17/2025 | Sold | $430,000-2.3%$241/sqft |
Source: Greater Chattanooga Realtors #1514394 Report a problem | ||
| 11/24/2025 | Contingent | $439,900$247/sqft |
Source: Greater Chattanooga Realtors #1514394 Report a problem | ||
| 11/7/2025 | Price change | $439,900-2.1%$247/sqft |
Source: Greater Chattanooga Realtors #1514394 Report a problem | ||
| 9/17/2025 | Price change | $449,500-2.3%$252/sqft |
Source: Greater Chattanooga Realtors #1514394 Report a problem | ||
| 7/14/2025 | Price change | $460,000-2.1%$258/sqft |
Source: Greater Chattanooga Realtors #1514394 Report a problem | ||
Public tax history
| Year | Property taxes | Tax assessment |
|---|---|---|
| 2024 | $1,671 +0.5% | $74,275 |
| 2023 | $1,662 | $74,275 |
| 2022 | $1,662 | $74,275 |
Find assessor info on the county website
Neighborhood: 37302
Nearby schools
GreatSchools rating
- 8/10Apison Elementary SchoolGrades: PK-5Distance: 0.5 mi
- 7/10East Hamilton Middle SchoolGrades: 6-8Distance: 0.5 mi
- 9/10East Hamilton SchoolGrades: 9-12Distance: 1.9 mi
Schools provided by the listing agent
- Elementary: Apison Elementary
- Middle: East Hamilton
- High: East Hamilton
Source: Greater Chattanooga Realtors. This data may not be complete. We recommend contacting the local school district to confirm school assignments for this home.
Get a cash offer in 3 minutes
Find out how much your home could sell for in as little as 3 minutes with a no-obligation cash offer.
Estimated market value$430,000
Get a cash offer in 3 minutes
Find out how much your home could sell for in as little as 3 minutes with a no-obligation cash offer.
Estimated market value
$430,000

