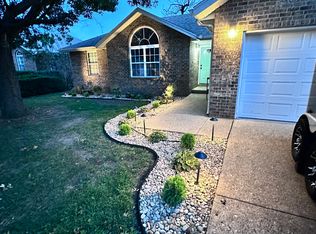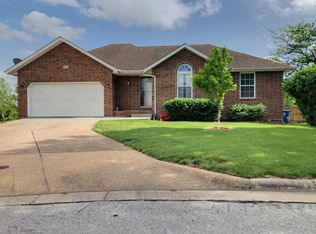Closed
Price Unknown
3620 W Page Street, Springfield, MO 65802
3beds
1,323sqft
Single Family Residence
Built in 2001
6,969.6 Square Feet Lot
$220,400 Zestimate®
$--/sqft
$1,550 Estimated rent
Home value
$220,400
$201,000 - $242,000
$1,550/mo
Zestimate® history
Loading...
Owner options
Explore your selling options
What's special
Incredibly well maintained home in a great location. Convenient to all shopping and Willard schools. Engineered flooring throughout, a corner gas log fireplace, a convenient large pantry, a beautiful master bath with his & hers closets, newer roof, privacy fenced back yards. Brick front home on a corner lot.
Zillow last checked: 8 hours ago
Listing updated: February 20, 2025 at 02:48pm
Listed by:
Michael J Kersey 417-823-2300,
Murney Associates - Primrose
Bought with:
Chelsi D Haun, 2017005430
Missouri Home, Farm & Land Realty, LLC
Source: SOMOMLS,MLS#: 60283909
Facts & features
Interior
Bedrooms & bathrooms
- Bedrooms: 3
- Bathrooms: 2
- Full bathrooms: 2
Heating
- Forced Air, Central, Ventless, Fireplace(s), Natural Gas
Cooling
- Central Air, Ceiling Fan(s)
Appliances
- Included: Dishwasher, Gas Water Heater, Free-Standing Electric Oven, Disposal
- Laundry: Main Level, W/D Hookup
Features
- Tray Ceiling(s), Walk-In Closet(s)
- Flooring: Tile, Engineered Hardwood, Vinyl
- Doors: Storm Door(s)
- Windows: Blinds, Double Pane Windows
- Has basement: No
- Has fireplace: Yes
- Fireplace features: Living Room, Gas, Tile
Interior area
- Total structure area: 1,323
- Total interior livable area: 1,323 sqft
- Finished area above ground: 1,323
- Finished area below ground: 0
Property
Parking
- Total spaces: 2
- Parking features: Parking Space, Paved, Garage Faces Front, Garage Door Opener, Driveway
- Attached garage spaces: 2
- Has uncovered spaces: Yes
Features
- Levels: One
- Stories: 1
- Patio & porch: Patio
- Exterior features: Rain Gutters, Cable Access
- Fencing: Privacy,Wood
Lot
- Size: 6,969 sqft
- Features: Cul-De-Sac, Level, Wooded
Details
- Parcel number: 1320401340
Construction
Type & style
- Home type: SingleFamily
- Architectural style: Ranch
- Property subtype: Single Family Residence
Materials
- Brick, Vinyl Siding
- Foundation: Poured Concrete
- Roof: Composition
Condition
- Year built: 2001
Utilities & green energy
- Sewer: Public Sewer
- Water: Public
Community & neighborhood
Security
- Security features: Smoke Detector(s)
Location
- Region: Springfield
- Subdivision: Westwood Hills
Other
Other facts
- Listing terms: Cash,VA Loan,FHA,Conventional
- Road surface type: Asphalt
Price history
| Date | Event | Price |
|---|---|---|
| 2/20/2025 | Sold | -- |
Source: | ||
| 1/20/2025 | Pending sale | $225,900$171/sqft |
Source: | ||
| 1/7/2025 | Price change | $225,900-1.3%$171/sqft |
Source: | ||
| 12/27/2024 | Price change | $228,900-2.6%$173/sqft |
Source: | ||
| 12/23/2024 | Listed for sale | $234,900+67.8%$178/sqft |
Source: | ||
Public tax history
| Year | Property taxes | Tax assessment |
|---|---|---|
| 2025 | $1,769 +11.4% | $32,720 +13.5% |
| 2024 | $1,588 +0.4% | $28,840 |
| 2023 | $1,582 +26.3% | $28,840 +27% |
Find assessor info on the county website
Neighborhood: Westside
Nearby schools
GreatSchools rating
- 5/10Willard South Elementary SchoolGrades: PK-4Distance: 2.1 mi
- 8/10Willard Middle SchoolGrades: 7-8Distance: 8.2 mi
- 9/10Willard High SchoolGrades: 9-12Distance: 7.8 mi
Schools provided by the listing agent
- Elementary: WD Central
- Middle: Willard
- High: Willard
Source: SOMOMLS. This data may not be complete. We recommend contacting the local school district to confirm school assignments for this home.
Sell with ease on Zillow
Get a Zillow Showcase℠ listing at no additional cost and you could sell for —faster.
$220,400
2% more+$4,408
With Zillow Showcase(estimated)$224,808

