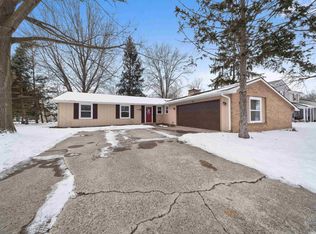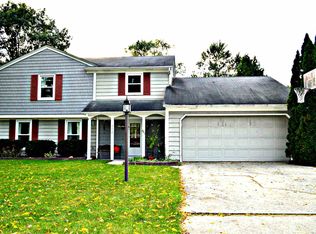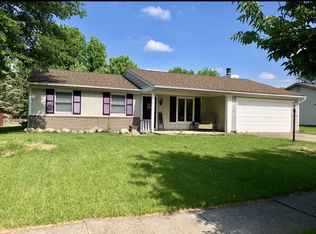* Excellent home for up to $8,000 1st Time Home Buyer tax credit * Just a short walk to the YMCA, Aboite trails and award winning Southwest Allen County schools is where you will find this extremely well kept 3 bedroom ranch * Freshly painted, gorgeous tiled floors and several newer windows make this a real find located in the back of neighborhood * Large 2 car garage with offset for workshop area and access to patio * 10 yr. old roof, newer water heater and low taxes along with a 1 year pre-paid homeowner's warranty and you can stop the search! *
This property is off market, which means it's not currently listed for sale or rent on Zillow. This may be different from what's available on other websites or public sources.


