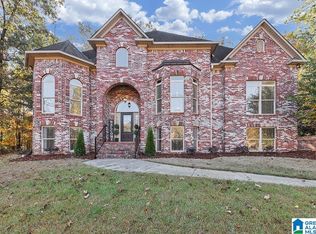Sold for $465,000
$465,000
3620 Timber Way, Helena, AL 35022
4beds
3,970sqft
Single Family Residence
Built in 2006
1.01 Acres Lot
$490,900 Zestimate®
$117/sqft
$2,800 Estimated rent
Home value
$490,900
$466,000 - $515,000
$2,800/mo
Zestimate® history
Loading...
Owner options
Explore your selling options
What's special
This is your chance to own a home in TIMBERLAKE! This immaculate home has been very well taken care of and is a definite MUST SEE! This can be your 4BR 3BA and sits on a 1 acre lot. There are hardwoods throughout, coffered ceiling and wainscoting in the dining room, crown molding, 2 beautiful columns in the great room, XL fireplace for those chilly nights, new logging system that can be controlled by remote (not included), vaulted ceilings, stainless steel appliances, (gas range 2020, refrigerator 2021), backsplash, granite counter tops, breakfast bar, laundry room on main level with utility sink, eat in kitchen, screened in porch for relaxing, a finished basement that includes a family room, bonus room/4th bedroom, office, and full bath. (Water heater 2022, Leaf Guard Gutters 2022) The downstairs area could be a teen retreat, entertainment haven, or MAN CAVE! Perfect hot tub spot! The lake is within walking distance. Fishing? Picnic? Watch the sunset? Do it all? Come get your home!!!
Zillow last checked: 8 hours ago
Listing updated: May 04, 2023 at 05:21pm
Listed by:
Dewayne Brown 205-267-7022,
Legacy Realty Group Inc.
Bought with:
Big Red Hill
eXp Realty, LLC Central
Source: GALMLS,MLS#: 1338506
Facts & features
Interior
Bedrooms & bathrooms
- Bedrooms: 4
- Bathrooms: 3
- Full bathrooms: 3
Primary bedroom
- Level: First
Bedroom 1
- Level: First
Bedroom 2
- Level: First
Primary bathroom
- Level: First
Bathroom 1
- Level: First
Dining room
- Level: First
Family room
- Level: Basement
Kitchen
- Level: First
Basement
- Area: 1985
Office
- Level: Basement
Heating
- Central
Cooling
- Central Air
Appliances
- Included: Dishwasher, Microwave, Refrigerator, Stove-Gas, Gas Water Heater
- Laundry: Electric Dryer Hookup, Sink, Washer Hookup, Main Level, Laundry Room, Laundry (ROOM), Yes
Features
- Recessed Lighting, High Ceilings, Cathedral/Vaulted, Tray Ceiling(s), Separate Shower, Double Vanity, Tub/Shower Combo, Walk-In Closet(s)
- Flooring: Carpet, Hardwood, Tile
- Basement: Full,Finished,Concrete
- Attic: Pull Down Stairs,Yes
- Number of fireplaces: 1
- Fireplace features: Gas Log, Great Room, Gas
Interior area
- Total interior livable area: 3,970 sqft
- Finished area above ground: 1,985
- Finished area below ground: 1,985
Property
Parking
- Total spaces: 2
- Parking features: Driveway, Garage Faces Side
- Garage spaces: 2
- Has uncovered spaces: Yes
Features
- Levels: One,Split Foyer
- Stories: 1
- Patio & porch: Covered, Patio, Porch Screened, Open (DECK), Screened (DECK), Deck
- Exterior features: Lighting
- Pool features: In Ground, Community
- Has spa: Yes
- Spa features: Bath
- Has view: Yes
- View description: None
- Waterfront features: No
Lot
- Size: 1.01 Acres
Details
- Parcel number: 4200282000056.000
- Special conditions: N/A
Construction
Type & style
- Home type: SingleFamily
- Property subtype: Single Family Residence
Materials
- Brick
- Foundation: Basement
Condition
- Year built: 2006
Utilities & green energy
- Water: Public
- Utilities for property: Sewer Connected
Community & neighborhood
Security
- Security features: Security System
Location
- Region: Helena
- Subdivision: Timberlake
Other
Other facts
- Price range: $465K - $465K
Price history
| Date | Event | Price |
|---|---|---|
| 5/3/2023 | Sold | $465,000-2.1%$117/sqft |
Source: | ||
| 4/17/2023 | Contingent | $475,000$120/sqft |
Source: | ||
| 3/30/2023 | Pending sale | $475,000$120/sqft |
Source: | ||
| 11/22/2022 | Listed for sale | $475,000+72.7%$120/sqft |
Source: | ||
| 6/26/2015 | Sold | $275,000+25%$69/sqft |
Source: | ||
Public tax history
| Year | Property taxes | Tax assessment |
|---|---|---|
| 2025 | -- | $38,620 -14.3% |
| 2024 | -- | $45,060 +13.4% |
| 2023 | $1,904 +2.6% | $39,740 +1.8% |
Find assessor info on the county website
Neighborhood: 35022
Nearby schools
GreatSchools rating
- 8/10Greenwood Elementary SchoolGrades: PK-5Distance: 2.7 mi
- 8/10Mcadory Middle SchoolGrades: 6-8Distance: 4.6 mi
- 3/10Mcadory High SchoolGrades: 9-12Distance: 4.8 mi
Schools provided by the listing agent
- Elementary: Mccalla Elementary
- Middle: Mcadory
- High: Mcadory
Source: GALMLS. This data may not be complete. We recommend contacting the local school district to confirm school assignments for this home.
Get a cash offer in 3 minutes
Find out how much your home could sell for in as little as 3 minutes with a no-obligation cash offer.
Estimated market value$490,900
Get a cash offer in 3 minutes
Find out how much your home could sell for in as little as 3 minutes with a no-obligation cash offer.
Estimated market value
$490,900
