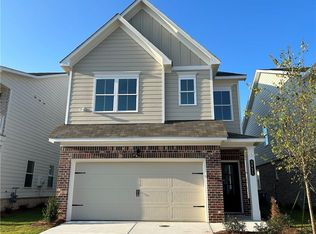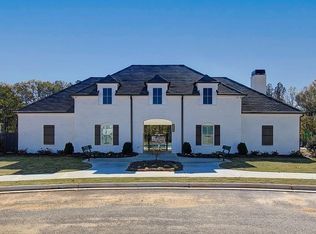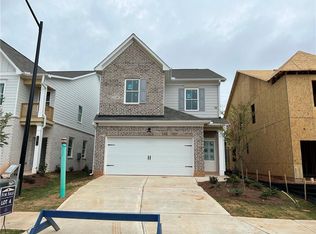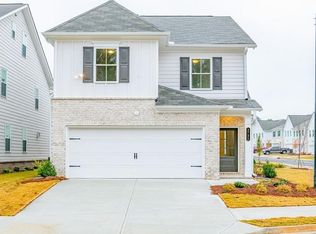Closed
$411,967
3620 Silvery Way, Powder Springs, GA 30127
3beds
1,809sqft
Single Family Residence, Residential
Built in 2023
3,049.2 Square Feet Lot
$393,400 Zestimate®
$228/sqft
$2,622 Estimated rent
Home value
$393,400
$374,000 - $413,000
$2,622/mo
Zestimate® history
Loading...
Owner options
Explore your selling options
What's special
Traton's ASHGROVE D plan! Home is under construction. Finished Pictures Representative. Open concept living on main level. The kitchen boasts stainless appliance package, walk-in pantry, oversized island, gorgeous finishes. Family room with fireplace plenty of wall space for your big-screen tv and an abundance of natural light! Covered back patio for entertaining. Hardwood stairs. The second story offers a large owner's suite with plenty of closet space, sitting room, laundry room, and two additional bedrooms. Fantastic Amenity package! Pool, cabana, pickle ball courts, playground, direct access to Silver Comet trail! Ready September. Still time to choose your design options! Great location is convenient to everything! Don't miss out on this opportunity! Only 3 canvas homes remain!
Zillow last checked: 8 hours ago
Listing updated: September 12, 2023 at 10:55pm
Listing Provided by:
TAMMY WENIGER,
Traton Homes Realty, Inc. 770-841-4302,
DAWN STOWERS,
Traton Homes Realty, Inc.
Bought with:
JENNIFER GRABEN, 322436
Maximum One Greater Atlanta Realtors
Source: FMLS GA,MLS#: 7206582
Facts & features
Interior
Bedrooms & bathrooms
- Bedrooms: 3
- Bathrooms: 3
- Full bathrooms: 2
- 1/2 bathrooms: 1
Primary bedroom
- Features: Oversized Master, Other
- Level: Oversized Master, Other
Bedroom
- Features: Oversized Master, Other
Primary bathroom
- Features: Double Vanity, Separate Tub/Shower, Soaking Tub
Dining room
- Features: Open Concept
Kitchen
- Features: Cabinets White, Kitchen Island, Pantry Walk-In, Stone Counters, View to Family Room
Heating
- Central, Forced Air, Natural Gas
Cooling
- Central Air
Appliances
- Included: Dishwasher, Disposal, Electric Water Heater, Gas Range, Microwave
- Laundry: Laundry Room, Upper Level
Features
- Crown Molding, Double Vanity, Entrance Foyer, High Ceilings 9 ft Main, Walk-In Closet(s), Other
- Flooring: Carpet, Ceramic Tile, Vinyl, Other
- Windows: Double Pane Windows, Insulated Windows
- Basement: None
- Number of fireplaces: 1
- Fireplace features: Factory Built, Family Room, Gas Log, Gas Starter
- Common walls with other units/homes: No Common Walls
Interior area
- Total structure area: 1,809
- Total interior livable area: 1,809 sqft
Property
Parking
- Total spaces: 2
- Parking features: Attached, Driveway, Garage, Garage Door Opener, Garage Faces Front, Kitchen Level
- Attached garage spaces: 2
- Has uncovered spaces: Yes
Accessibility
- Accessibility features: None
Features
- Levels: Two
- Stories: 2
- Patio & porch: Covered, Patio
- Exterior features: Rain Gutters, Other, No Dock
- Pool features: None
- Spa features: None
- Fencing: Privacy
- Has view: Yes
- View description: Other
- Waterfront features: None
- Body of water: None
Lot
- Size: 3,049 sqft
- Dimensions: 73x35x104x50
- Features: Back Yard, Landscaped, Level
Details
- Additional structures: None
- Parcel number: 19087000850
- Other equipment: None
- Horse amenities: None
Construction
Type & style
- Home type: SingleFamily
- Architectural style: Traditional
- Property subtype: Single Family Residence, Residential
Materials
- Brick Front, Cement Siding, HardiPlank Type
- Foundation: Slab
- Roof: Composition,Shingle
Condition
- New Construction
- New construction: Yes
- Year built: 2023
Details
- Builder name: Traton
- Warranty included: Yes
Utilities & green energy
- Electric: 110 Volts
- Sewer: Public Sewer
- Water: Public
- Utilities for property: Electricity Available, Natural Gas Available, Sewer Available, Underground Utilities, Water Available
Green energy
- Energy efficient items: Appliances, Thermostat, Windows
- Energy generation: None
Community & neighborhood
Security
- Security features: Security System Owned, Smoke Detector(s)
Community
- Community features: Homeowners Assoc, Near Shopping, Near Trails/Greenway, Pickleball, Playground, Pool, Sidewalks, Street Lights
Location
- Region: Powder Springs
- Subdivision: Tapp Farm
HOA & financial
HOA
- Has HOA: Yes
- HOA fee: $1,597 annually
- Services included: Maintenance Grounds, Swim, Tennis
Other
Other facts
- Road surface type: Asphalt, Paved
Price history
| Date | Event | Price |
|---|---|---|
| 9/7/2023 | Sold | $411,967-8.8%$228/sqft |
Source: | ||
| 7/3/2023 | Sold | $451,900+10.4%$250/sqft |
Source: Public Record | ||
| 6/10/2023 | Pending sale | $409,341$226/sqft |
Source: | ||
| 4/22/2023 | Listed for sale | $409,341$226/sqft |
Source: | ||
Public tax history
| Year | Property taxes | Tax assessment |
|---|---|---|
| 2024 | $4,949 +531.3% | $164,144 +531.3% |
| 2023 | $784 | $26,000 |
Find assessor info on the county website
Neighborhood: 30127
Nearby schools
GreatSchools rating
- 4/10Compton Elementary SchoolGrades: PK-5Distance: 1.3 mi
- 5/10Tapp Middle SchoolGrades: 6-8Distance: 1.3 mi
- 5/10Mceachern High SchoolGrades: 9-12Distance: 2.7 mi
Schools provided by the listing agent
- Elementary: Compton
- Middle: Tapp
- High: McEachern
Source: FMLS GA. This data may not be complete. We recommend contacting the local school district to confirm school assignments for this home.
Get a cash offer in 3 minutes
Find out how much your home could sell for in as little as 3 minutes with a no-obligation cash offer.
Estimated market value
$393,400
Get a cash offer in 3 minutes
Find out how much your home could sell for in as little as 3 minutes with a no-obligation cash offer.
Estimated market value
$393,400



