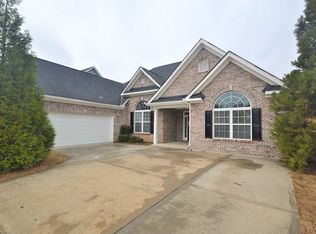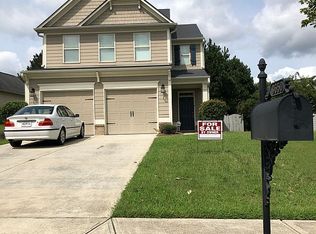Gorgeous, Exceptional Ranch In Sought After Swim/Tennis Community! Superb Stepless Beauty With Hardwood Floors, Arched Doorways and More. Kitchen Granite, Cherry Cabinets, Island. Perfect For Entertaining! Pass Thru Window To Large Family Rm with Vaulted Ceiling, FP/Gas Logs. Enjoy Privacy of Rear Patio and Meticulous Landscaping. This One Is The Belle of The Ball!
This property is off market, which means it's not currently listed for sale or rent on Zillow. This may be different from what's available on other websites or public sources.

