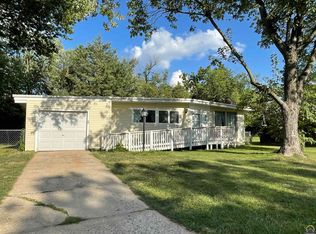Great Value! Ranch Style Home Featuring: 2 Bedrooms, 2 Bathrooms, Fireplace, Wood Floors, Deck, Basement, 1 Car Garage. This home is sold as is.
This property is off market, which means it's not currently listed for sale or rent on Zillow. This may be different from what's available on other websites or public sources.

