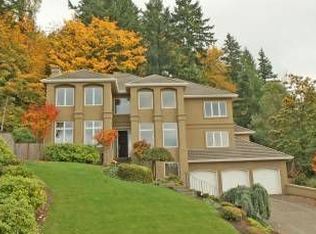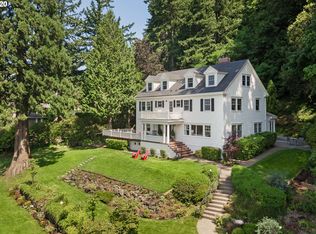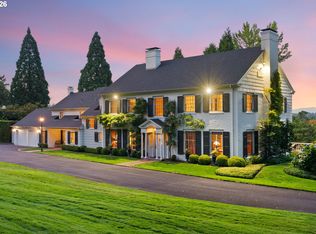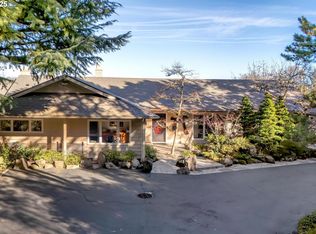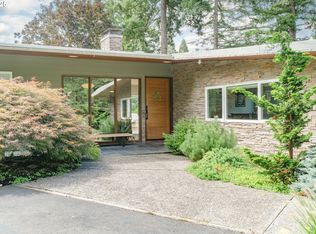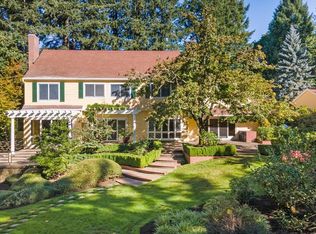Mediterranean Retreat in Portland’s Coveted West Hills – Private, Versatile & Full of Character. Situated on a peaceful 1.31-acres in the prestigious West Hills, this extraordinary Mediterranean-style estate offers a rare combination of timeless elegance, modern updates, and incredible versatility—ideal for multigenerational living, entertaining, or generating income through a private guest space or short-term rental.The main residence (4,289 sq ft) was extensively rebuilt and remodeled in 2015–2016 and features 3 spacious bedrooms, 3.1 bathrooms, and multiple flex spaces on the lower level. Soaring ceilings, oversized windows, French doors, and multiple terraces invite in abundant natural light and capture stunning territorial views. The expansive family room boasts hardwood floors, a wet bar, and architectural charm, while the elegant living/dining room features a fireplace and Mediterranean accents. A chef’s dream kitchen awaits with an 8-burner Wolf gas stove, butcher block island, and sunny breakfast nook. Hardwood floors flow throughout the main and upper levels, creating a cohesive and warm atmosphere.A separate 1,557 sq ft ADU adds tremendous value and flexibility with 2 bedrooms, 1.1 bathrooms, a main-level office/den, and a spacious living room with a gas fireplace. custom wood shutters and quality finishes throughout make it ideal for guests, extended family, or as a high-demand rental.The outdoor living is equally impressive: enjoy a private in-ground pool, expansive patio with a built-in pizza oven, and mature landscaping that provides a peaceful, secluded setting for both entertaining and relaxation.A truly unique opportunity to own a private sanctuary just minutes from downtown Portland—offering luxury, privacy, and exceptional lifestyle potential
Active
Price cut: $105K (1/12)
$2,685,000
3620 SW Dosch Rd, Portland, OR 97239
5beds
5,848sqft
Est.:
Residential, Single Family Residence
Built in 1925
1.31 Acres Lot
$-- Zestimate®
$459/sqft
$-- HOA
What's special
Quality finishesPeaceful secluded settingStunning territorial viewsSunny breakfast nookFrench doorsExpansive family roomBuilt-in pizza oven
- 145 days |
- 2,905 |
- 212 |
Likely to sell faster than
Zillow last checked: 8 hours ago
Listing updated: January 11, 2026 at 11:08pm
Listed by:
Mimi McCaslin 503-784-4444,
LUXE Forbes Global Properties,
Anne-Marie Knapp 503-318-0712,
LUXE Forbes Global Properties
Source: RMLS (OR),MLS#: 145397200
Tour with a local agent
Facts & features
Interior
Bedrooms & bathrooms
- Bedrooms: 5
- Bathrooms: 6
- Full bathrooms: 4
- Partial bathrooms: 2
- Main level bathrooms: 2
Rooms
- Room types: Office, Bonus Room, Bedroom 2, Bedroom 3, Dining Room, Family Room, Kitchen, Living Room, Primary Bedroom
Primary bedroom
- Features: Bathroom, Hardwood Floors, Suite, Walkin Closet
- Level: Upper
Bedroom 2
- Features: Hardwood Floors, Closet
- Level: Upper
Bedroom 3
- Features: Hardwood Floors, Closet
- Level: Upper
Dining room
- Features: Balcony, Formal, French Doors, Hardwood Floors
- Level: Main
Family room
- Features: Fireplace, Hardwood Floors, Vaulted Ceiling, Wet Bar
- Level: Main
Kitchen
- Features: Eating Area, French Doors, Gas Appliances, Gourmet Kitchen, Hardwood Floors, Island, Patio
- Level: Main
Living room
- Features: Balcony, Fireplace, French Doors, Hardwood Floors
- Level: Main
Office
- Features: Builtin Features, Hardwood Floors
- Level: Upper
Heating
- Forced Air, Mini Split, Fireplace(s)
Cooling
- Central Air
Appliances
- Included: Built In Oven, Built-In Range, Built-In Refrigerator, Dishwasher, Disposal, Double Oven, Gas Appliances, Range Hood, Stainless Steel Appliance(s), Electric Water Heater, Tank Water Heater
- Laundry: Laundry Room
Features
- Soaking Tub, Vaulted Ceiling(s), Built-in Features, Closet, Balcony, Formal, Wet Bar, Eat-in Kitchen, Gourmet Kitchen, Kitchen Island, Bathroom, Suite, Walk-In Closet(s)
- Flooring: Hardwood, Heated Tile, Tile, Wall to Wall Carpet
- Doors: French Doors
- Windows: Double Pane Windows, Wood Frames
- Basement: Exterior Entry,Finished
- Number of fireplaces: 3
- Fireplace features: Gas, Outside
Interior area
- Total structure area: 5,848
- Total interior livable area: 5,848 sqft
Property
Parking
- Total spaces: 3
- Parking features: Driveway, Garage Door Opener, Detached
- Garage spaces: 3
- Has uncovered spaces: Yes
Features
- Stories: 2
- Patio & porch: Deck, Patio, Porch
- Exterior features: Built-in Barbecue, Raised Beds, Yard, Balcony
- Has private pool: Yes
- Has spa: Yes
- Spa features: Free Standing Hot Tub
- Fencing: Fenced
- Has view: Yes
- View description: Trees/Woods, Valley
Lot
- Size: 1.31 Acres
- Features: Private, Trees, Wooded, Sprinkler, Acres 1 to 3
Details
- Additional structures: Greenhouse, SecondResidence, SeparateLivingQuartersApartmentAuxLivingUnit
- Additional parcels included: R327666
- Parcel number: R327700
- Zoning: tbd
Construction
Type & style
- Home type: SingleFamily
- Architectural style: Custom Style,Mediterranean
- Property subtype: Residential, Single Family Residence
Materials
- Stucco
- Roof: Composition
Condition
- Updated/Remodeled
- New construction: No
- Year built: 1925
Utilities & green energy
- Gas: Gas
- Sewer: Public Sewer
- Water: Public
Community & HOA
Community
- Security: Security System
- Subdivision: West Hills
HOA
- Has HOA: No
Location
- Region: Portland
Financial & listing details
- Price per square foot: $459/sqft
- Tax assessed value: $1,917,820
- Annual tax amount: $31,881
- Date on market: 9/3/2025
- Listing terms: Cash,Conventional
- Road surface type: Paved
Estimated market value
Not available
Estimated sales range
Not available
Not available
Price history
Price history
| Date | Event | Price |
|---|---|---|
| 1/12/2026 | Price change | $2,685,000-3.8%$459/sqft |
Source: | ||
| 10/26/2025 | Price change | $2,790,000-3.5%$477/sqft |
Source: | ||
| 9/3/2025 | Listed for sale | $2,890,000+3.2%$494/sqft |
Source: | ||
| 5/11/2022 | Sold | $2,800,000+1.8%$479/sqft |
Source: | ||
| 4/4/2022 | Pending sale | $2,750,000$470/sqft |
Source: | ||
Public tax history
Public tax history
| Year | Property taxes | Tax assessment |
|---|---|---|
| 2025 | $33,060 +4.1% | $1,230,820 +3% |
| 2024 | $31,749 +3.4% | $1,194,980 +3% |
| 2023 | $30,714 +5.6% | $1,160,170 +6.4% |
Find assessor info on the county website
BuyAbility℠ payment
Est. payment
$13,500/mo
Principal & interest
$10412
Property taxes
$2148
Home insurance
$940
Climate risks
Neighborhood: Southwest Hills
Nearby schools
GreatSchools rating
- 10/10Rieke Elementary SchoolGrades: K-5Distance: 1.7 mi
- 6/10Gray Middle SchoolGrades: 6-8Distance: 1.2 mi
- 8/10Ida B. Wells-Barnett High SchoolGrades: 9-12Distance: 1.8 mi
Schools provided by the listing agent
- Elementary: Rieke
- Middle: Robert Gray
- High: Ida B Wells
Source: RMLS (OR). This data may not be complete. We recommend contacting the local school district to confirm school assignments for this home.
