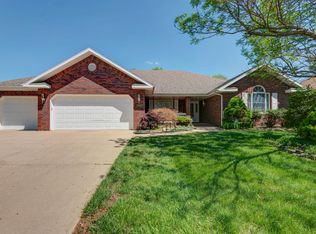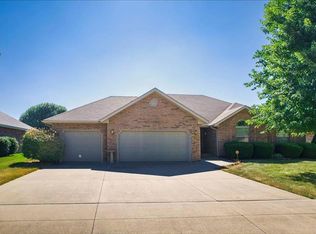The all brick, hardwood floors, three car garage, in a good neighborhood home you have been looking for. This property has been well taken care of and it shows. The main living area is hard wood and ceramic tile while the bedrooms carpet. All of the trim, cabinets, and doors throughout the house are solid pine and were replaced in 2012 before the home was purchased by its current owner. The master on suite has a jetted tub, two walk-in closets and an oversized vanity. The bedroom is oversized as well, giving the new owner plenty of room for a king size bed and large furniture pieces. The home also features a great mud room off the three car garage that has a built in desk space, half bath (with deep utility sink), and a large laundry space. The kitchen dinning combo and open floor plan would be great for entertaining and there is a heated and cooled sunroom off the living room that you could use while having a BBQ or for extra space on football Sundays! Don't miss out on this lovely home in South Springfield!
This property is off market, which means it's not currently listed for sale or rent on Zillow. This may be different from what's available on other websites or public sources.


