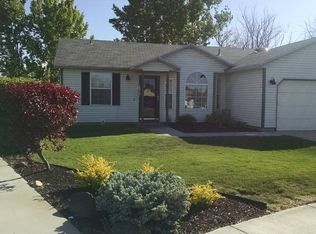Sold
Price Unknown
3620 S Springfield Ave, Meridian, ID 83642
3beds
2baths
1,246sqft
Single Family Residence
Built in 1992
7,013.16 Square Feet Lot
$369,500 Zestimate®
$--/sqft
$1,845 Estimated rent
Home value
$369,500
$344,000 - $399,000
$1,845/mo
Zestimate® history
Loading...
Owner options
Explore your selling options
What's special
This refreshed single-level home offers modern comfort and convenience. Featuring a brand-new roof, water heater, floors, and plumbing, along with beautifully updated bathrooms and a recently serviced HVAC. All the important things! The spacious split floor plan is complemented by vaulted ceilings, creating a bright and airy feel. Enjoy outdoor living with a large 34' partially covered back deck—perfect for relaxation or entertaining. Plus, there’s a 43' RV parking and NO HOA or CC&Rs, providing added freedom. Located in a highly convenient area with easy access to shopping and major highways, this home is ready for you to move in and make it your own. Home has had a pre-inspection for buyers convenience.
Zillow last checked: 8 hours ago
Listing updated: January 28, 2025 at 12:43pm
Listed by:
Alissa Gamble 208-283-2996,
Keller Williams Realty Boise,
Mystie Morgado 208-816-2160,
Keller Williams Realty Boise
Bought with:
Leanna Minegar
Keller Williams Realty Boise
Source: IMLS,MLS#: 98932680
Facts & features
Interior
Bedrooms & bathrooms
- Bedrooms: 3
- Bathrooms: 2
- Main level bathrooms: 2
- Main level bedrooms: 3
Primary bedroom
- Level: Main
- Area: 156
- Dimensions: 13 x 12
Bedroom 2
- Level: Main
- Area: 121
- Dimensions: 11 x 11
Bedroom 3
- Level: Main
- Area: 143
- Dimensions: 11 x 13
Dining room
- Area: 143
- Dimensions: 13 x 11
Family room
- Level: Main
Kitchen
- Level: Main
- Area: 132
- Dimensions: 11 x 12
Living room
- Area: 210
- Dimensions: 15 x 14
Heating
- Forced Air, Natural Gas
Cooling
- Central Air
Appliances
- Included: Gas Water Heater, Dishwasher, Disposal, Microwave, Oven/Range Freestanding
Features
- Bath-Master, Bed-Master Main Level, Split Bedroom, Walk-In Closet(s), Pantry, Laminate Counters, Number of Baths Main Level: 2
- Has basement: No
- Has fireplace: No
Interior area
- Total structure area: 1,246
- Total interior livable area: 1,246 sqft
- Finished area above ground: 1,246
- Finished area below ground: 0
Property
Parking
- Total spaces: 2
- Parking features: Attached, Driveway
- Attached garage spaces: 2
- Has uncovered spaces: Yes
- Details: Garage: 20x20
Features
- Levels: One
- Patio & porch: Covered Patio/Deck
- Fencing: Partial,Wood
Lot
- Size: 7,013 sqft
- Dimensions: 65 x 108
- Features: Standard Lot 6000-9999 SF, Manual Sprinkler System
Details
- Parcel number: R5672060055
Construction
Type & style
- Home type: SingleFamily
- Property subtype: Single Family Residence
Materials
- Frame, HardiPlank Type
- Foundation: Crawl Space
- Roof: Architectural Style
Condition
- Year built: 1992
Utilities & green energy
- Water: Public
- Utilities for property: Sewer Connected
Community & neighborhood
Location
- Region: Meridian
- Subdivision: Meridian Height
Other
Other facts
- Listing terms: 203K,Cash,Conventional,FHA,VA Loan
- Ownership: Fee Simple
- Road surface type: Paved
Price history
Price history is unavailable.
Public tax history
| Year | Property taxes | Tax assessment |
|---|---|---|
| 2025 | $1,629 -0.6% | $353,300 +7.9% |
| 2024 | $1,640 -15.6% | $327,300 +7.3% |
| 2023 | $1,943 -8.5% | $305,100 -16.6% |
Find assessor info on the county website
Neighborhood: 83642
Nearby schools
GreatSchools rating
- 8/10Mary Mc Pherson Elementary SchoolGrades: PK-5Distance: 1 mi
- 10/10Victory Middle SchoolGrades: 6-8Distance: 1 mi
- 6/10Meridian High SchoolGrades: 9-12Distance: 3.1 mi
Schools provided by the listing agent
- Elementary: Mary McPherson
- Middle: Victory
- High: Meridian
- District: West Ada School District
Source: IMLS. This data may not be complete. We recommend contacting the local school district to confirm school assignments for this home.
