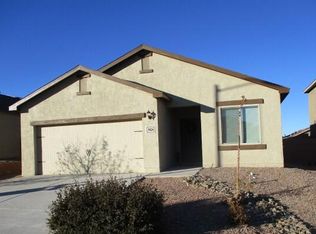The Prescott, by LGI Homes, is located within the picturesque community of Entrada at High Range. This beautiful, new one story home features an open floor plan, 3 bedrooms and 2 full baths. This new home comes with over $10,000 in upgrades including energy efficient kitchen appliances, granite countertops, custom wood cabinets, brushed nickel hardware and a two car garage. The Prescott showcases a master suite complete with a walk-in closet, as well as a separate den, fully fenced backyard, covered patio and front yard landscaping.
This property is off market, which means it's not currently listed for sale or rent on Zillow. This may be different from what's available on other websites or public sources.
