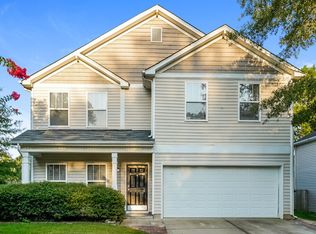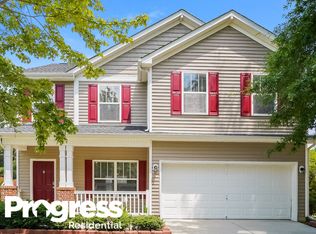Open spacious floor plan w/ 2 sty FR, new laminate hardwoods, oversized 1st floor master suite w/ trey ceiling and large walk in closet, master has garden tub and vanity with dual sinks. Large kitchen w/breakfast area has dark maple cabinets w/under cabinet lighting, new granite countertops. A separate dining room, updated lighting. Second floor has three large bedrooms and a huge loft/bonus area. 2nd flr laundry. Fenced yard, front porch, two car garage, comm pool. Home warranty provided by seller.
This property is off market, which means it's not currently listed for sale or rent on Zillow. This may be different from what's available on other websites or public sources.

