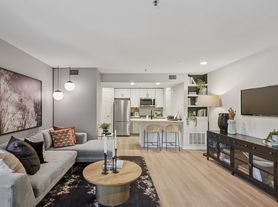Absolutely beautiful 3 bedroom, 2 1/2 bath townhome in North Boulder with modern design and mountain views. 10' ceilings, walls of windows, stylish finishes and a comfortable environment for entertaining. A cozy gas fireplace in your living area welcomes you home on those chilly evenings. There is a convenient upper level laundry with built-in cabinets and sink, plus an expansive master suite w/ 5-piece bath and large walk-in closet. Attached 2-car garage for all your gear. The basement is an unfinished 957 sq. ft. space that is great storage or create your own personal work out space. A covered front porch overlooks the neighborhood green space. The small side yard has a private courtyard patio with arbor. Located near North Boulder shops, restaurants and Boulder bike paths.
Per HB23-1099, a prospective tenant has the right to provide the landlord a portable tenant screening report, as defined in section 38-12-902(2.5), Colorado Revised Statutes; and if a prospective tenant provides the landlord with a portable tenant screening report, the landlord is prohibited from charging the prospective tenant a rental application fee; or charging the prospective tenant a fee for the landlord to access or use the portable tenant screening report. The portable tenant screening report must be provided to the landlord directly by the consumer reporting agency and can be no more than 30 days old and must include verification of employment, income, rental history, credit history and background check.
Tenant is responsible for Electric, Gas, Internet. Owner pays Water/Sewer/Trash (1 can) included. HOA community and tenant must abide by the community rules. Excess trash will be charged to tenant account.
Tenant is responsible for weeding and landscape maintenance of gardens attached to building and inside the fenced in side yard.
If interested in touring the property, please submit our rental interest form found on our website at www dot gateway dash realty dot com and click on the For Rent tab to locate it. Please also submit your Zillow interest inquiry and fill out the renter profile. Please reach out to Chastidee at Gateway Realty with questions. Thank you!
Townhouse for rent
Accepts Zillow applications
$3,750/mo
3620 Paonia St, Boulder, CO 80301
3beds
2,279sqft
Price may not include required fees and charges.
Townhouse
Available now
Dogs OK
Central air
In unit laundry
Attached garage parking
-- Heating
What's special
Mountain viewsStylish finishesCovered front porchExpansive master suiteWalls of windowsLarge walk-in closetUpper level laundry
- 17 days |
- -- |
- -- |
Travel times
Facts & features
Interior
Bedrooms & bathrooms
- Bedrooms: 3
- Bathrooms: 3
- Full bathrooms: 2
- 1/2 bathrooms: 1
Cooling
- Central Air
Appliances
- Included: Dryer, Washer
- Laundry: In Unit
Features
- Walk In Closet
- Flooring: Hardwood
Interior area
- Total interior livable area: 2,279 sqft
Property
Parking
- Parking features: Attached
- Has attached garage: Yes
- Details: Contact manager
Features
- Exterior features: Electricity not included in rent, Garbage included in rent, Gas not included in rent, Internet not included in rent, Sewage included in rent, Walk In Closet, Water included in rent
Details
- Parcel number: 146320180002
Construction
Type & style
- Home type: Townhouse
- Property subtype: Townhouse
Utilities & green energy
- Utilities for property: Garbage, Sewage, Water
Building
Management
- Pets allowed: Yes
Community & HOA
Location
- Region: Boulder
Financial & listing details
- Lease term: 1 Year
Price history
| Date | Event | Price |
|---|---|---|
| 9/29/2025 | Listed for rent | $3,750+7.1%$2/sqft |
Source: Zillow Rentals | ||
| 9/29/2025 | Listing removed | $995,000$437/sqft |
Source: | ||
| 7/11/2025 | Price change | $995,000-9.1%$437/sqft |
Source: | ||
| 5/15/2025 | Price change | $1,095,000-8.8%$480/sqft |
Source: | ||
| 4/10/2025 | Listed for sale | $1,200,000+27%$527/sqft |
Source: | ||
