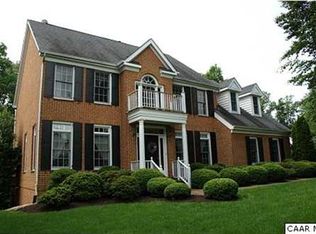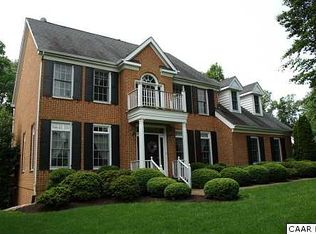One acre+ Glenmore homesite. Better than New! FIVE bedroom 2011 built residence with 3-CAR garage PLUS a 4th bay detached Carriage House garage. Located in the newer Q-2 section of Glenmore with large 1 acre+ homesites. Modern OPEN plan that shows like a designer appointed model home. Generous sized rooms make this floor plan ideal for entertaining and large gatherings. Luxurious first level Master Suite, a 24' x 19 gourmet kitchen adjoining a 21 x 19 family room and a a spacious 19 x 10 screened in porch. Energy efficient throughout. Spray foam insulation, tank less water heater, low E windows, and Energy Star appliances. Both garages are oversized and can fit very large SUV'S.
This property is off market, which means it's not currently listed for sale or rent on Zillow. This may be different from what's available on other websites or public sources.


