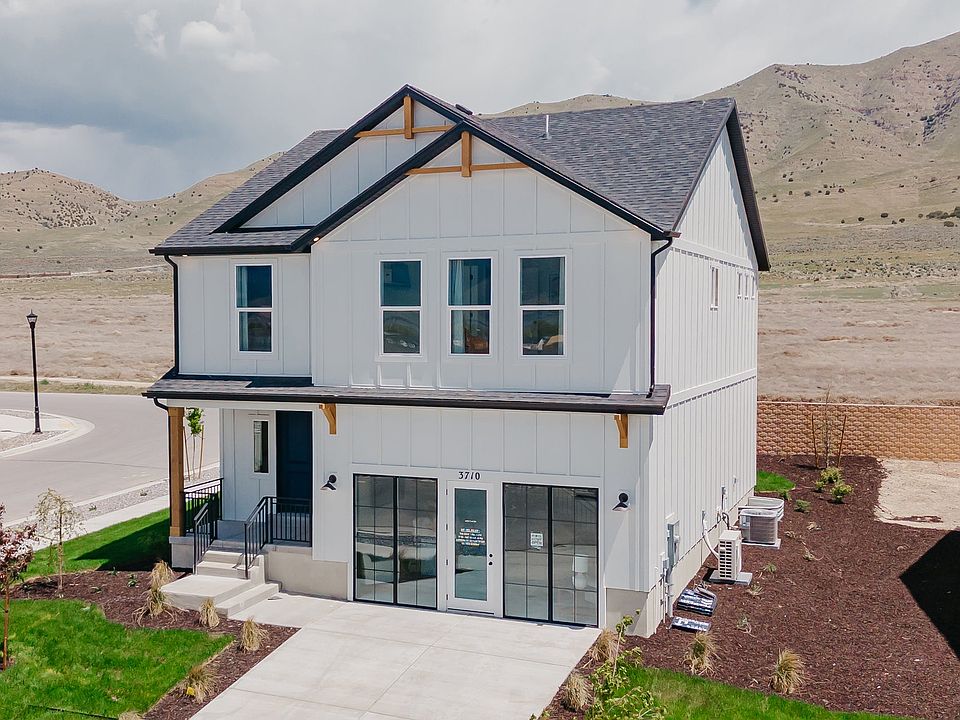Preferred lender incentive Rate Buy Down as low as 5.49 % ( conventional loan qualification) OR choose a 2-1 Rate Buydown call for more details. OPEN HOUSE Saturday June 14th 12-5 pm Gorgeous Upgrades, .10 acre CAN BE FENCED. stunning 20 foot vaulted ceilings with tons of windows.
New construction
$444,999
3620 N Stallion St #349, Eagle Mountain, UT 84005
3beds
2,659sqft
Multi Family
Built in 2025
-- sqft lot
$445,200 Zestimate®
$167/sqft
$187/mo HOA
- 12 days
- on Zillow |
- 113 |
- 8 |
Zillow last checked: 7 hours ago
Listing updated: June 13, 2025 at 01:20pm
Listed by:
JARA HATFIELD 801-244-5937,
Fieldstone Realty LLC,
Travis Schloderer 714-225-4668,
Fieldstone Realty LLC
Source: UtahRealEstate.com,MLS#: 2090534
Travel times
Schedule tour
Select a date
Open houses
Facts & features
Interior
Bedrooms & bathrooms
- Bedrooms: 3
- Bathrooms: 3
- Full bathrooms: 2
- 1/2 bathrooms: 1
- Partial bathrooms: 1
Primary bedroom
- Level: Second
Heating
- Forced Air, Central
Cooling
- Central Air
Appliances
- Included: Disposal, Gas Range
Features
- Walk-In Closet(s), Vaulted Ceiling(s)
- Flooring: Carpet, Laminate
- Doors: Sliding Doors
- Windows: Double Pane Windows
- Basement: Full
- Has fireplace: No
Interior area
- Total structure area: 2,659
- Total interior livable area: 2,659 sqft
- Finished area above ground: 1,895
- Finished area below ground: 38
Video & virtual tour
Property
Parking
- Total spaces: 6
- Parking features: Garage - Attached
- Attached garage spaces: 2
- Uncovered spaces: 4
Features
- Levels: Two
- Stories: 3
- Pool features: Association
- Has view: Yes
- View description: Mountain(s)
Lot
- Size: 4,356 sqft
- Features: Curb & Gutter, Sprinkler: Auto-Full, Drip Irrigation: Auto-Part
- Topography: Terrain
- Residential vegetation: Landscaping: Full
Details
- Zoning: RES
- Zoning description: Single-Family
Construction
Type & style
- Home type: MultiFamily
- Property subtype: Multi Family
Materials
- Cement Siding
- Roof: Asphalt
Condition
- Blt./Standing
- New construction: Yes
- Year built: 2025
- Major remodel year: 2025
Details
- Builder name: Fieldstone Homes
- Warranty included: Yes
Utilities & green energy
- Sewer: Public Sewer, Sewer: Public
- Water: Culinary
- Utilities for property: Natural Gas Connected, Electricity Connected, Sewer Connected, Water Connected
Community & HOA
Community
- Features: Clubhouse, Sidewalks
- Subdivision: Cedar Grove
HOA
- Has HOA: Yes
- Amenities included: Clubhouse, Fitness Center, Insurance, Picnic Area, Pool
- Services included: Insurance
- HOA fee: $187 monthly
Location
- Region: Eagle Mountain
Financial & listing details
- Price per square foot: $167/sqft
- Annual tax amount: $1
- Date on market: 6/7/2025
- Listing terms: Cash,Conventional,FHA,VA Loan
- Acres allowed for irrigation: 0
- Electric utility on property: Yes
- Road surface type: Paved
About the community
PoolPlaygroundClubhouse
Limited Time Incentive - *Free Finished Basement on limited twin home dirt lot sales* Contact One Of Our Community Sales Managers for More Details. Available For A Limited Time Only. ALL OFFERS ARE AVAILABLE ON FIELDSTONE HOMES WITH PREFERRED LENDER ONLY. INCENTIVES VARY BY COMMUNITY. OFFER MAY EXPIRE AT ANY TIME AND WITHOUT NOTICE. +AVAILABLE AT SELECT COMMUNITIES. Non-Contingent. ALL OFFERS Cedar Grove has so much to offer with single family homes and twinhomes. The community has open floorplans, private backyards and a prime location within Eagle Mountain. Enjoy clean air and access to some of nature's best recreation. All of the local schools are within minutes from these amazing new homes and shopping is a snap around the corner at the local market. It's time to jump on the opportunity to get into a new home that is beautiful while keeping payments low. Cedar Grove is one of Utah's most affordable communities! With modern, open-concept floor plans for elevated, functional living that has plenty of natural light—from floor to ceiling, Cedar Grove is unique! These exclusive floor plans range from 2,227-3,213 square feet and offer the choice between a craftsman or farmhouse elevation. Your design options are endless as you meet with our in-house design team to make your home a one of a kind! COMMUNITY HIGHLIGHTS · Private Backyard · Pool · Club House · Doggy Park
Source: Fieldstone Homes

