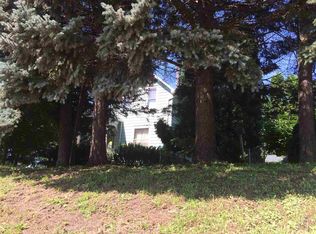MOTIVATED SELLERS!! Seller providing 1 year AHS home warranty! Beautiful 3 bedroom raised ranch in the north end, across from bike path and a short distance from Eagle Point Park. Ready for immediate possession. Living room and eat in kitchen have new laminate wood flooring. Sliders to nice big deck with fenced in yard. Nice wide stairs to basement with new railing. 2 car garage. Basement features a nice sized family room. Please call or text owner for viewings or more information. 563-212-2599
This property is off market, which means it's not currently listed for sale or rent on Zillow. This may be different from what's available on other websites or public sources.
