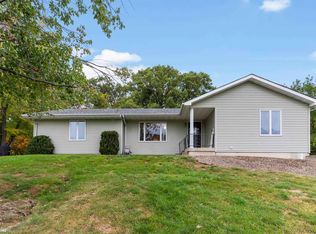PRICE REDUCTION!! This one of a kind home features three bedrooms and three full baths with two of the bedrooms being owner suites, (one suite with a walk in closet). A great room that includes the kitchen and a wall of sliders that let in an abundance of natural light. This home features a formal dining room with skylights, mudroom, dedicated office, lots of closet space and an attached two and half stall garage. Also included with this property is a separate two stall garage with a workshop. All of this sitting on 2.43 acres.
This property is off market, which means it's not currently listed for sale or rent on Zillow. This may be different from what's available on other websites or public sources.

