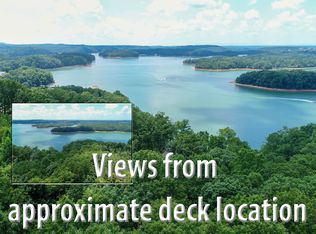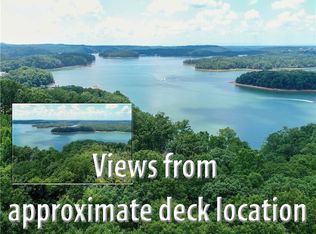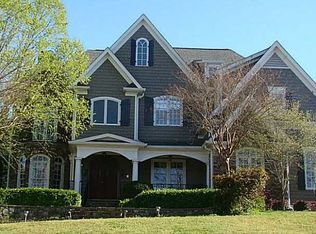Closed
$2,940,000
3620 Lake Ridge Ct, Gainesville, GA 30506
7beds
12,000sqft
Single Family Residence
Built in 2004
0.65 Acres Lot
$2,899,900 Zestimate®
$245/sqft
$4,538 Estimated rent
Home value
$2,899,900
$2.64M - $3.19M
$4,538/mo
Zestimate® history
Loading...
Owner options
Explore your selling options
What's special
A rare opportunity to own a truly exceptional Lake Lanier estate, offered fully furnished with elegant, high-end pieces and ideally positioned on one of the most desirable lots on the lake. Located within the prestigious, gated Harbour Point Yacht Club and Marina community, this custom-built home showcases sweeping sunset views over Lake Lanier and the Blue Ridge Mountains from three expansive verandas. Designed with both luxury and lifestyle in mind, this four-level estate features an elevator, two home offices, and a heated pool and spa. A deeded boat slip is included, offering seamless access to lakefront living. The main level welcomes you with a grand two-story foyer and living room, formal study, and refined dining room. A brand-new custom chef's kitchen is outfitted with a 60" Wolf range with double ovens, Sub-Zero refrigerator, Miele coffee station, and an oversized walk-in pantry. The cozy keeping room features a stone fireplace, and the spacious primary suite includes a spa-like bath and newly designed California Closets. The terrace level is an entertainer's dream, complete with a wine cellar and tasting room, full kitchen and bar, gathering room with fireplace, 10-seat home theater, steam shower, sauna, and private guest suite. The lower poolside level adds even more space for entertaining with a second full kitchen, additional ensuite, gathering room, game room, and fitness room-all opening to the pool and landscaped, fenced backyard. Additional features include a three-car garage plus a dedicated Harley garage, a newly resurfaced pool with cabana, and numerous recent upgrades including a Crestron Smart Home system, updated irrigation, fire sprinkler and security systems, and tankless hot water.
Zillow last checked: 8 hours ago
Listing updated: November 13, 2025 at 01:06pm
Listed by:
Sheila K Davis 770-235-6907,
The Norton Agency
Bought with:
Mindy Cintron, 386717
Keller Williams Community Partners
Source: GAMLS,MLS#: 10551448
Facts & features
Interior
Bedrooms & bathrooms
- Bedrooms: 7
- Bathrooms: 8
- Full bathrooms: 7
- 1/2 bathrooms: 1
- Main level bathrooms: 1
- Main level bedrooms: 1
Dining room
- Features: Separate Room
Kitchen
- Features: Breakfast Bar, Breakfast Room, Kitchen Island, Second Kitchen, Solid Surface Counters, Walk-in Pantry
Heating
- Natural Gas
Cooling
- Central Air
Appliances
- Included: Dishwasher, Disposal, Dryer, Microwave, Oven/Range (Combo), Refrigerator, Stainless Steel Appliance(s), Tankless Water Heater, Washer
- Laundry: Upper Level
Features
- Bookcases, Double Vanity, High Ceilings, In-Law Floorplan, Master On Main Level, Sauna, Separate Shower, Soaking Tub, Tile Bath, Wet Bar, Wine Cellar
- Flooring: Carpet, Hardwood
- Basement: Concrete,Daylight,Finished,Full
- Number of fireplaces: 5
- Fireplace features: Basement, Family Room, Gas Log, Living Room, Master Bedroom
- Common walls with other units/homes: No Common Walls
Interior area
- Total structure area: 12,000
- Total interior livable area: 12,000 sqft
- Finished area above ground: 6,556
- Finished area below ground: 5,444
Property
Parking
- Parking features: Attached, Garage, Garage Door Opener, Kitchen Level, Side/Rear Entrance
- Has attached garage: Yes
Accessibility
- Accessibility features: Accessible Elevator Installed
Features
- Levels: Three Or More
- Stories: 3
- Patio & porch: Deck, Patio
- Exterior features: Dock, Garden, Other, Veranda
- Has private pool: Yes
- Pool features: Heated, In Ground
- Fencing: Back Yard
- Has view: Yes
- View description: Lake
- Has water view: Yes
- Water view: Lake
- Waterfront features: Dock Rights, Lake
- Body of water: Lanier
- Frontage type: Lakefront,Waterfront
- Frontage length: Waterfront Footage: 129
Lot
- Size: 0.65 Acres
- Features: Other
Details
- Parcel number: 10037 000090
- Special conditions: Estate Owned,No Disclosure
Construction
Type & style
- Home type: SingleFamily
- Architectural style: Brick 4 Side,Traditional
- Property subtype: Single Family Residence
Materials
- Stone
- Roof: Composition
Condition
- Resale
- New construction: No
- Year built: 2004
Utilities & green energy
- Electric: 220 Volts
- Sewer: Septic Tank
- Water: Public
- Utilities for property: Cable Available, Electricity Available, High Speed Internet, Natural Gas Available, Phone Available, Underground Utilities, Water Available
Community & neighborhood
Security
- Security features: Carbon Monoxide Detector(s), Fire Sprinkler System, Gated Community, Security System, Smoke Detector(s)
Community
- Community features: Boat/Camper/Van Prkg, Clubhouse, Fitness Center, Gated, Lake, Marina, Pool, Tennis Court(s)
Location
- Region: Gainesville
- Subdivision: Harbour Point
HOA & financial
HOA
- Has HOA: Yes
- HOA fee: $3,632 annually
- Services included: Security, Swimming, Tennis
Other
Other facts
- Listing agreement: Exclusive Right To Sell
- Listing terms: Cash,Conventional
Price history
| Date | Event | Price |
|---|---|---|
| 11/13/2025 | Sold | $2,940,000-0.3%$245/sqft |
Source: | ||
| 10/6/2025 | Pending sale | $2,950,000$246/sqft |
Source: | ||
| 7/11/2025 | Listed for sale | $2,950,000+18%$246/sqft |
Source: | ||
| 4/27/2022 | Sold | $2,500,000+0%$208/sqft |
Source: Public Record Report a problem | ||
| 3/31/2022 | Pending sale | $2,499,999$208/sqft |
Source: | ||
Public tax history
| Year | Property taxes | Tax assessment |
|---|---|---|
| 2024 | $8,598 -65.3% | $1,091,560 -0.5% |
| 2023 | $24,745 +182.6% | $1,097,520 +10.2% |
| 2022 | $8,755 +4.7% | $996,200 +16.6% |
Find assessor info on the county website
Neighborhood: 30506
Nearby schools
GreatSchools rating
- 7/10Sardis Elementary SchoolGrades: PK-5Distance: 2.6 mi
- 5/10Chestatee Middle SchoolGrades: 6-8Distance: 2.5 mi
- 5/10Chestatee High SchoolGrades: 9-12Distance: 2.8 mi
Schools provided by the listing agent
- Elementary: Sardis
- Middle: Chestatee
- High: Chestatee
Source: GAMLS. This data may not be complete. We recommend contacting the local school district to confirm school assignments for this home.
Get a cash offer in 3 minutes
Find out how much your home could sell for in as little as 3 minutes with a no-obligation cash offer.
Estimated market value$2,899,900
Get a cash offer in 3 minutes
Find out how much your home could sell for in as little as 3 minutes with a no-obligation cash offer.
Estimated market value
$2,899,900


