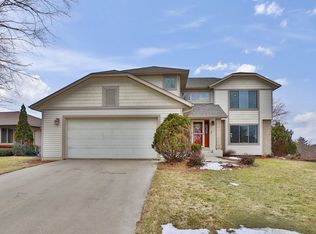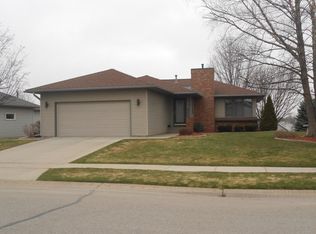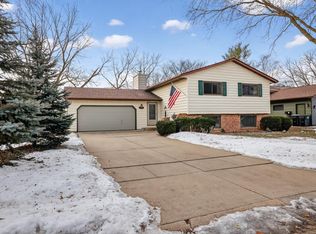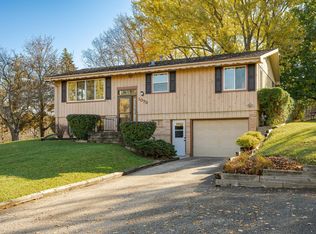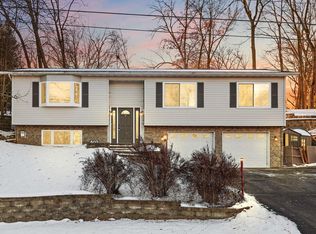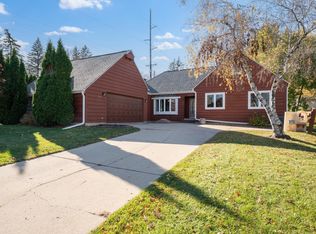Surrounded by hummingbirds, butterflies, and a vibrant flower garden, along with three fruitful apple trees, this beautifully maintained 3-bed, 2-bath home radiates pride of ownership. The spacious kitchen features granite countertops, stainless steel appliances, tiled backsplash, under-cabinet lighting, a bow window, and both formal and informal dining areas. Sunlight fills the living room with vaulted ceilings, recessed lighting, a gas fireplace, wood floors, and a skylight brightening the large foyer, freshly painted throughout, and updated main level bathroom. The upper level offers two generously sized bedrooms with six-panel doors and updated lighting. The finished lower level is ideal for entertaining, complete with a wood-burning fireplace, a large third bedroom, a ¾ bath, and ample storage. Enjoy the fenced yard from the deck, along with maintenance-free steel siding and a neighborhood park just a short walk away. This home is truly a must-see!
Pending
Price cut: $5K (12/26)
$369,900
3620 Halling Pl SW, Rochester, MN 55902
3beds
1,908sqft
Est.:
Single Family Residence
Built in 1995
0.27 Acres Lot
$369,600 Zestimate®
$194/sqft
$-- HOA
What's special
- 71 days |
- 1,007 |
- 37 |
Likely to sell faster than
Zillow last checked: 8 hours ago
Listing updated: January 11, 2026 at 02:40pm
Listed by:
Phillip Thomas 507-269-8489,
Real Broker, LLC.
Source: NorthstarMLS as distributed by MLS GRID,MLS#: 6819858
Facts & features
Interior
Bedrooms & bathrooms
- Bedrooms: 3
- Bathrooms: 2
- Full bathrooms: 1
- 3/4 bathrooms: 1
Bedroom
- Level: Main
- Area: 156 Square Feet
- Dimensions: 12x13
Bedroom 2
- Level: Main
- Area: 120 Square Feet
- Dimensions: 10x12
Bedroom 3
- Level: Lower
- Area: 168 Square Feet
- Dimensions: 12x14
Bathroom
- Level: Main
Bathroom
- Level: Lower
Dining room
- Level: Main
- Area: 350 Square Feet
- Dimensions: 14x25
Family room
- Level: Lower
- Area: 480 Square Feet
- Dimensions: 20x24
Kitchen
- Level: Main
- Area: 144 Square Feet
- Dimensions: 12x12
Laundry
- Level: Lower
Utility room
- Level: Lower
Heating
- Forced Air
Cooling
- Central Air
Appliances
- Included: Air-To-Air Exchanger, Dishwasher, Disposal, Double Oven, Dryer, Microwave, Refrigerator, Stainless Steel Appliance(s), Washer
- Laundry: Lower Level, Laundry Room
Features
- Basement: Daylight,Finished
- Number of fireplaces: 2
- Fireplace features: Family Room, Gas, Living Room, Wood Burning
Interior area
- Total structure area: 1,908
- Total interior livable area: 1,908 sqft
- Finished area above ground: 1,044
- Finished area below ground: 864
Property
Parking
- Total spaces: 2
- Parking features: Attached
- Attached garage spaces: 2
- Details: Garage Dimensions (24x26)
Accessibility
- Accessibility features: None
Features
- Levels: Multi/Split
- Patio & porch: Deck
- Pool features: None
- Fencing: Chain Link,Full
Lot
- Size: 0.27 Acres
- Dimensions: 70 x 170
- Features: Tree Coverage - Medium
Details
- Foundation area: 960
- Parcel number: 642241049684
- Zoning description: Residential-Single Family
Construction
Type & style
- Home type: SingleFamily
- Property subtype: Single Family Residence
Materials
- Block
- Roof: Age 8 Years or Less
Condition
- New construction: No
- Year built: 1995
Utilities & green energy
- Electric: 150 Amp Service, Power Company: Minnesota Energy Resources
- Gas: Natural Gas
- Sewer: City Sewer/Connected
- Water: City Water/Connected
Community & HOA
Community
- Subdivision: Bamber Ridge 2nd Sub
HOA
- Has HOA: No
Location
- Region: Rochester
Financial & listing details
- Price per square foot: $194/sqft
- Tax assessed value: $326,900
- Annual tax amount: $4,440
- Date on market: 11/19/2025
- Cumulative days on market: 70 days
Estimated market value
$369,600
$351,000 - $388,000
$2,295/mo
Price history
Price history
| Date | Event | Price |
|---|---|---|
| 1/11/2026 | Pending sale | $369,900$194/sqft |
Source: | ||
| 12/26/2025 | Price change | $369,900-1.3%$194/sqft |
Source: | ||
| 11/27/2025 | Price change | $374,900-1.3%$196/sqft |
Source: | ||
| 11/21/2025 | Listed for sale | $379,900+7%$199/sqft |
Source: | ||
| 7/6/2023 | Sold | $355,000+7.9%$186/sqft |
Source: | ||
Public tax history
Public tax history
| Year | Property taxes | Tax assessment |
|---|---|---|
| 2024 | $3,992 | $309,800 -1.9% |
| 2023 | -- | $315,900 +13.2% |
| 2022 | $3,180 +9.3% | $279,000 +21.8% |
Find assessor info on the county website
BuyAbility℠ payment
Est. payment
$2,227/mo
Principal & interest
$1765
Property taxes
$333
Home insurance
$129
Climate risks
Neighborhood: 55902
Nearby schools
GreatSchools rating
- 7/10Bamber Valley Elementary SchoolGrades: PK-5Distance: 1.8 mi
- 4/10Willow Creek Middle SchoolGrades: 6-8Distance: 2.3 mi
- 9/10Mayo Senior High SchoolGrades: 8-12Distance: 3 mi
Schools provided by the listing agent
- Elementary: Bamber Valley
- Middle: Willow Creek
- High: Mayo
Source: NorthstarMLS as distributed by MLS GRID. This data may not be complete. We recommend contacting the local school district to confirm school assignments for this home.
- Loading
