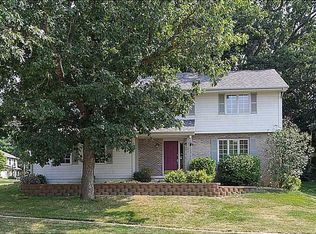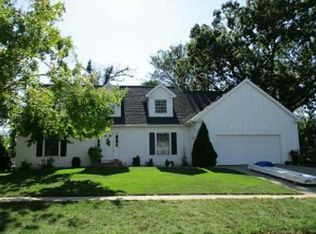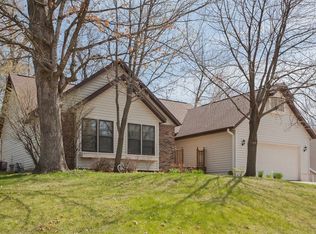Sold for $307,000 on 06/13/25
$307,000
3620 Coppermill Rd NE, Cedar Rapids, IA 52402
3beds
1,822sqft
Single Family Residence
Built in 1989
9,583.2 Square Feet Lot
$309,600 Zestimate®
$168/sqft
$1,989 Estimated rent
Home value
$309,600
$288,000 - $331,000
$1,989/mo
Zestimate® history
Loading...
Owner options
Explore your selling options
What's special
Welcome to this beautifully maintained 3-bedroom, 2-bathroom home that blends comfort, style, and functionality. Located in a popular school district and sought after neighborhood. Step inside to discover an on trend and open-concept layout filled with natural light. The chef’s dream kitchen is the heart of the home, featuring a full stainless steel appliance package, ample solid surface countertops & a massive breakfast bar along with custom cabinetry — ideal for both everyday cooking and hosting gatherings. Both full bathrooms have been tastefully updated with modern finishes, offering a spa-like experience. Each of the three bedrooms provides cozy retreat space, with generous closet storage. The primary bedroom has a full walk in closet and it's own deck entrance. Outside, enjoy the privacy of a fully fenced, wooded yard with mature landscaping and not one, but two spacious decks — perfect for morning coffee, outdoor dining, or evening relaxation. Additional features include: Heated 2-stall attached garage, under-stairs storage room, dedicated workshop/storage area, meticulously cared-for interiors and exterior. This immaculate property checks every box — move-in ready and packed with thoughtful upgrades. Don’t miss your chance to own a home that truly has it all! This property is priced to sell.
Zillow last checked: 8 hours ago
Listing updated: June 13, 2025 at 09:41am
Listed by:
Nicki Kramer 319-981-2889,
Pinnacle Realty LLC
Bought with:
Ryan Bandy
LEPIC-KROEGER, REALTORS
Source: CRAAR, CDRMLS,MLS#: 2503170 Originating MLS: Cedar Rapids Area Association Of Realtors
Originating MLS: Cedar Rapids Area Association Of Realtors
Facts & features
Interior
Bedrooms & bathrooms
- Bedrooms: 3
- Bathrooms: 2
- Full bathrooms: 2
Other
- Level: First
Heating
- Forced Air, Gas
Cooling
- Central Air
Appliances
- Included: Dryer, Dishwasher, Gas Water Heater, Microwave, Range, Refrigerator, Washer
Features
- Breakfast Bar, Kitchen/Dining Combo, Bath in Primary Bedroom, Main Level Primary
- Basement: Full
- Has fireplace: Yes
- Fireplace features: Insert, Great Room, Wood Burning
Interior area
- Total interior livable area: 1,822 sqft
- Finished area above ground: 1,456
- Finished area below ground: 366
Property
Parking
- Total spaces: 2
- Parking features: Attached, Garage, Garage Door Opener
- Attached garage spaces: 2
Features
- Levels: Multi/Split
- Patio & porch: Deck, Patio
- Exterior features: Fence
Lot
- Size: 9,583 sqft
- Dimensions: 9,792
- Features: Wooded
Details
- Parcel number: 140828000500000
Construction
Type & style
- Home type: SingleFamily
- Architectural style: Split Level
- Property subtype: Single Family Residence
Materials
- Brick, Frame, Vinyl Siding
Condition
- New construction: No
- Year built: 1989
Utilities & green energy
- Sewer: Public Sewer
- Water: Public
- Utilities for property: Cable Connected
Community & neighborhood
Location
- Region: Cedar Rapids
Other
Other facts
- Listing terms: Cash,Conventional,FHA,VA Loan
Price history
| Date | Event | Price |
|---|---|---|
| 6/13/2025 | Sold | $307,000+2.4%$168/sqft |
Source: | ||
| 5/3/2025 | Pending sale | $299,900$165/sqft |
Source: | ||
| 5/2/2025 | Listed for sale | $299,900+17.5%$165/sqft |
Source: | ||
| 2/12/2021 | Sold | $255,200+6.4%$140/sqft |
Source: | ||
| 1/9/2021 | Pending sale | $239,900+26.3%$132/sqft |
Source: | ||
Public tax history
| Year | Property taxes | Tax assessment |
|---|---|---|
| 2024 | $4,448 -8.7% | $261,800 |
| 2023 | $4,872 +6.7% | $261,800 +9.1% |
| 2022 | $4,568 +3.3% | $239,900 +8.8% |
Find assessor info on the county website
Neighborhood: 52402
Nearby schools
GreatSchools rating
- 5/10Pierce Elementary SchoolGrades: K-5Distance: 0.7 mi
- 2/10Franklin Middle SchoolGrades: 6-8Distance: 2.7 mi
- 5/10John F Kennedy High SchoolGrades: 9-12Distance: 0.7 mi
Schools provided by the listing agent
- Elementary: Pierce
- Middle: Franklin
- High: Kennedy
Source: CRAAR, CDRMLS. This data may not be complete. We recommend contacting the local school district to confirm school assignments for this home.

Get pre-qualified for a loan
At Zillow Home Loans, we can pre-qualify you in as little as 5 minutes with no impact to your credit score.An equal housing lender. NMLS #10287.
Sell for more on Zillow
Get a free Zillow Showcase℠ listing and you could sell for .
$309,600
2% more+ $6,192
With Zillow Showcase(estimated)
$315,792

