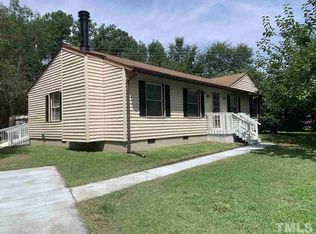COMPLETELY REMODELED AND PRICED TO SELL! Every inch of this house is NEW! ALL new custom cabinets, custom backslash, granite counter tops, stainless steel appliances, NEW roof, NEW HVAC, New exterior and interior paint, New floors, New custom bathroom cabinets- the list goes on! Come see this 3 bed, 2 bath house in the heart of Raleigh and minutes from everything TODAY!
This property is off market, which means it's not currently listed for sale or rent on Zillow. This may be different from what's available on other websites or public sources.
