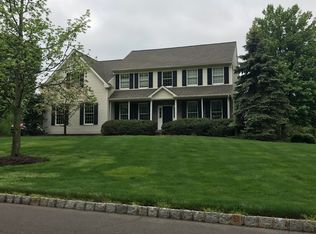This beautiful home embodies privacy and serenity yet offers a unique sense of community and belonging with the neighboring homes. This charming home hosts twelve rooms including a stunningly spacious kitchen with glass french doors and windows that flood the space with spectacular light, views of the Trek deck and Pergola, anchored with stunning views of the open and secluded back yard with custom built- in swimming pool. The gourmet kitchen showcases custom cabinetry, stainless steel appliances, Jenn-Air stove, granite counter-tops, custom back splash, center island, a stylish breakfast bar that is adjacent to the formal dining room, tile flooring, pendant lighting, pantry and a beautiful custom built in adjacent to the breakfast room. The two story foyer is large in scale with a soaring ceiling, an abundance of custom moldings, Brazilian Cherry hardwood floors and a formal staircase leading to the upper level. The beautiful hardwood floors flow into the remaining living spaces on the main floor. The formal living room offers crown moldings, curved windows and two custom arch nitches that complete the space. The formal dining room offers a handsome custom mill-working sit up bar that overlooks the kitchen, lovely chandelier, custom moldings and a view of the back yard. The inviting family room showcases hardwood floors, a brick fireplace with custom mantel, walls of windows and a back staircase leading to the upper level. A first floor powder room and mud room with utility sink that completes the main floor living space. The upper level offers hardwood floors in the foyer area, four bedrooms, three full baths, laundry area and custom closets. The open and airy master suite will soothe and pamper, keeping things simple and inviting with an oversized sitting area, vaulted ceiling, neutral coloring and custom walk in closet. The luxurious master bath has a large custom tile shower, seamless glass, over-sized soaking tub, skylight, double vanity with granite counter top and built in shelving, The remaining three bedrooms are all generous in size with neutral coloring, custom closets and ceiling fans. The Jack and Jill bathroom offers crisp white cabinets, double vanity, closet for storage, neutral color tile floor and tub/shower combination. The hall bath offers rich wood tones in the double vanity, neutral tile flooring, closet for extra storage and tub/shower combination. The lower level is expansive in size with designed carpet, custom built in, neutral coloring and large storage area. The outside living area is a park like setting. The grounds are magnificent with stone paver walkways, beautifully maintained shrubs, flower beds, various plants, trees and wide open space. Enjoy the beautiful built-in swimming pool that has recently been redone. A whole house generator, two car garage, walking distance to Hansel Park, Central Bucks School District, close to Doylestown Borough, Restaurants and Shops. This is a beautiful and maintained home.
This property is off market, which means it's not currently listed for sale or rent on Zillow. This may be different from what's available on other websites or public sources.

