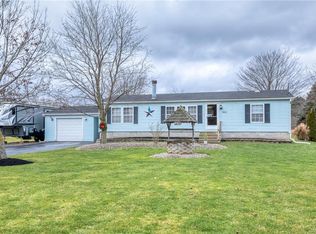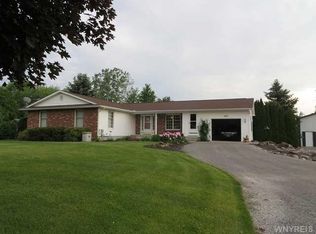Closed
$350,000
3620 Checkered Tavern Rd, Lockport, NY 14094
4beds
1,848sqft
Single Family Residence
Built in 1977
10.4 Acres Lot
$377,500 Zestimate®
$189/sqft
$2,661 Estimated rent
Home value
$377,500
$344,000 - $411,000
$2,661/mo
Zestimate® history
Loading...
Owner options
Explore your selling options
What's special
Own your own bit of paradise - beautiful, peaceful 10 acres with a roomy, well-maintained 4 bed/2.5 bath 2 story colonial home - in the country but not far from amenities. Nice piece of country property on a side road with some lawn, some field, and some trees and paths - plenty of room to enjoy! The house has been well-kept and updated over time and features a large, eat-in kitchen with newer Corian countertop, and a comfortable family room leading out to a nice deck in the backyard. The first floor also has a living room and dining room, and a 1/2 bathroom. The upstairs features 4 good-sized bedrooms and two full baths, one in the hall, and one in the master bedroom, with new carpets (2024) in the entire upstairs. Newer mechanicals: roof 2000, furnace (with central A/C) 2020, and whole house generator. Large garage (new door) is connected to the house by a lovely screen room. Roy-Hart schools. Home is ready for new owners. Offers will be considered starting Tuesday, May 21 at 2:00.
Zillow last checked: 8 hours ago
Listing updated: August 09, 2024 at 09:01am
Listed by:
Michael Manning 716-870-4168,
Berkshire Hathaway Homeservices Zambito Realtors
Bought with:
Hannah Duffy, 10401311618
HUNT Real Estate Corporation
Source: NYSAMLSs,MLS#: B1537701 Originating MLS: Buffalo
Originating MLS: Buffalo
Facts & features
Interior
Bedrooms & bathrooms
- Bedrooms: 4
- Bathrooms: 3
- Full bathrooms: 2
- 1/2 bathrooms: 1
- Main level bathrooms: 1
Heating
- Propane, Forced Air
Cooling
- Central Air
Appliances
- Included: Dryer, Dishwasher, Exhaust Fan, Electric Oven, Electric Range, Propane Water Heater, Refrigerator, Range Hood, Washer
- Laundry: In Basement
Features
- Eat-in Kitchen, Solid Surface Counters
- Flooring: Carpet, Tile, Varies, Vinyl
- Basement: Full,Sump Pump
- Number of fireplaces: 1
Interior area
- Total structure area: 1,848
- Total interior livable area: 1,848 sqft
Property
Parking
- Total spaces: 2
- Parking features: Attached, Electricity, Garage, Garage Door Opener, Other
- Attached garage spaces: 2
Features
- Levels: Two
- Stories: 2
- Patio & porch: Deck
- Exterior features: Blacktop Driveway, Deck, Propane Tank - Leased
Lot
- Size: 10.40 Acres
- Dimensions: 670 x 728
- Features: Agricultural, Corner Lot, Rural Lot
Details
- Additional structures: Other
- Parcel number: 2922890680000003024000
- Special conditions: Estate
- Other equipment: Generator
Construction
Type & style
- Home type: SingleFamily
- Architectural style: Colonial,Two Story
- Property subtype: Single Family Residence
Materials
- Cedar, Copper Plumbing, PEX Plumbing
- Foundation: Poured
- Roof: Asphalt
Condition
- Resale
- Year built: 1977
Utilities & green energy
- Electric: Circuit Breakers
- Sewer: Septic Tank
- Water: Connected, Public
- Utilities for property: Water Connected
Community & neighborhood
Location
- Region: Lockport
Other
Other facts
- Listing terms: Cash,Conventional,FHA,USDA Loan,VA Loan
Price history
| Date | Event | Price |
|---|---|---|
| 8/7/2024 | Sold | $350,000+0.3%$189/sqft |
Source: | ||
| 5/22/2024 | Pending sale | $349,000$189/sqft |
Source: | ||
| 5/14/2024 | Listed for sale | $349,000$189/sqft |
Source: | ||
Public tax history
| Year | Property taxes | Tax assessment |
|---|---|---|
| 2024 | -- | $142,400 |
| 2023 | -- | $142,400 |
| 2022 | -- | $142,400 |
Find assessor info on the county website
Neighborhood: 14094
Nearby schools
GreatSchools rating
- 6/10Royalton-Hartland Elementary SchoolGrades: PK-5Distance: 3.7 mi
- 7/10Royalton Hartland Middle SchoolGrades: 5-8Distance: 8.1 mi
- 6/10Royalton Hartland High SchoolGrades: 9-12Distance: 8 mi
Schools provided by the listing agent
- District: Royalton-Hartland
Source: NYSAMLSs. This data may not be complete. We recommend contacting the local school district to confirm school assignments for this home.

