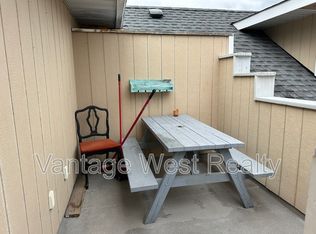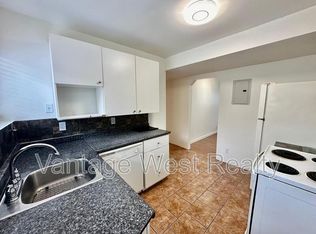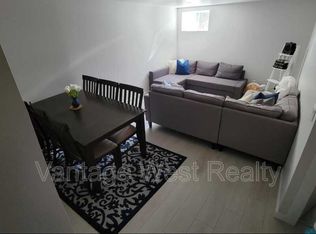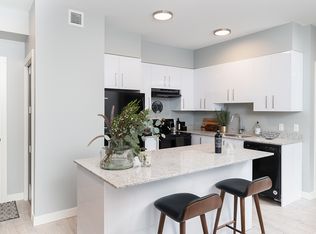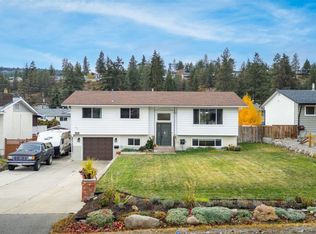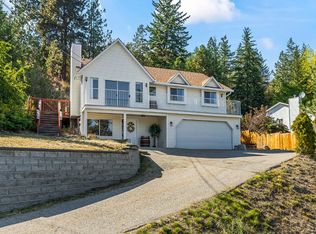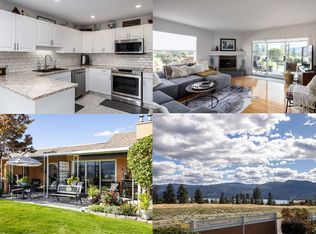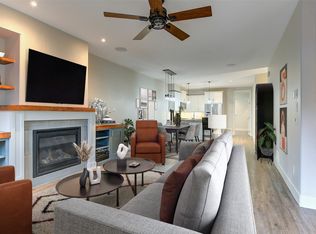3620 Brown Rd UNIT 10, West Kelowna, BC V4T 3L2
What's special
- 145 days |
- 16 |
- 2 |
Zillow last checked: 8 hours ago
Listing updated: October 31, 2025 at 10:07am
Jerry Cai,
Oakwyn Realty Okanagan-Letnick Estates
Facts & features
Interior
Bedrooms & bathrooms
- Bedrooms: 3
- Bathrooms: 3
- Full bathrooms: 2
- 1/2 bathrooms: 1
Primary bedroom
- Level: Third
- Area: 176.58 Square Feet
- Dimensions: 13.58x13.00
Bedroom
- Level: Third
- Area: 102.31 Square Feet
- Dimensions: 9.67x10.58
Bedroom
- Level: Third
- Area: 83.92 Square Feet
- Dimensions: 8.83x9.50
Other
- Features: Three Piece Bathroom
- Level: Third
- Area: 53.33 Square Feet
- Dimensions: 5.00x10.67
Dining room
- Level: Second
- Area: 214.5 Square Feet
- Dimensions: 16.50x13.00
Family room
- Level: Main
- Area: 384.64 Square Feet
- Dimensions: 18.92x20.33
Other
- Features: Four Piece Bathroom
- Level: Third
- Area: 43.33 Square Feet
- Dimensions: 8.67x5.00
Great room
- Level: Second
- Area: 247.49 Square Feet
- Dimensions: 18.92x13.08
Half bath
- Features: Two Piece Bathroom
- Level: Second
- Area: 35.83 Square Feet
- Dimensions: 5.58x6.42
Kitchen
- Level: Second
- Area: 151.67 Square Feet
- Dimensions: 13.00x11.67
Heating
- Forced Air, Natural Gas
Cooling
- Central Air
Appliances
- Included: Dryer, Dishwasher, Electric Range, Microwave, Washer
- Laundry: In Unit
Features
- Central Vacuum, Kitchen Island
- Flooring: Ceramic Tile, Laminate, Partially Carpeted
- Windows: Window Treatments
- Basement: Full,Finished,Separate Entrance,Walk-Out Access
- Number of fireplaces: 1
- Fireplace features: Electric
- Common walls with other units/homes: 2+ Common Walls
Interior area
- Total interior livable area: 2,122 sqft
- Finished area above ground: 1,557
- Finished area below ground: 565
Video & virtual tour
Property
Parking
- Total spaces: 4
- Parking features: Additional Parking, Attached, Garage, On Site
- Attached garage spaces: 2
- Uncovered spaces: 2
- Details: Strata Parking Type:Part of Strata/Assoc Lot
Features
- Levels: Two,Multi/Split
- Stories: 2
- Patio & porch: Deck, Patio
- Exterior features: Balcony, Sprinkler/Irrigation
- Pool features: None
- Fencing: Fenced
- Has view: Yes
- View description: City, Mountain(s)
Lot
- Features: Central Business District, Easy Access, Near Golf Course, Landscaped, Near Public Transit, Secluded, Sprinklers In Ground
Details
- Parcel number: 029176468
- Zoning: R5
- Special conditions: Standard
Construction
Type & style
- Home type: Townhouse
- Property subtype: Townhouse
Materials
- Brick, Stucco, Wood Frame
- Foundation: Concrete Perimeter
- Roof: Asphalt,Shingle
Condition
- New construction: No
- Year built: 2013
Utilities & green energy
- Sewer: Public Sewer
- Water: Public
Community & HOA
Community
- Features: Near Schools, Recreation Area, Shopping
HOA
- Has HOA: No
- Amenities included: Barbecue
- HOA fee: C$363 monthly
Location
- Region: West Kelowna
Financial & listing details
- Price per square foot: C$353/sqft
- Annual tax amount: C$3,335
- Date on market: 7/29/2025
- Ownership: Freehold,Strata
By pressing Contact Agent, you agree that the real estate professional identified above may call/text you about your search, which may involve use of automated means and pre-recorded/artificial voices. You don't need to consent as a condition of buying any property, goods, or services. Message/data rates may apply. You also agree to our Terms of Use. Zillow does not endorse any real estate professionals. We may share information about your recent and future site activity with your agent to help them understand what you're looking for in a home.
Price history
Price history
Price history is unavailable.
Public tax history
Public tax history
Tax history is unavailable.Climate risks
Neighborhood: V4T
Nearby schools
GreatSchools rating
No schools nearby
We couldn't find any schools near this home.
- Loading
