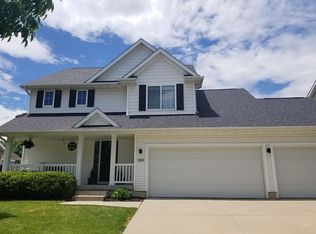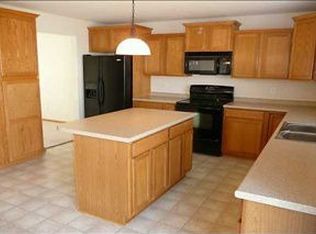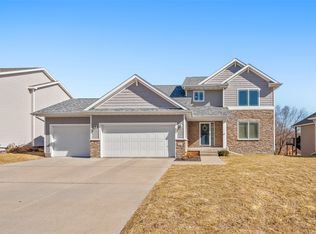Sold for $363,000 on 10/25/24
$363,000
3620 Brook Run Dr, Des Moines, IA 50317
4beds
1,906sqft
Single Family Residence
Built in 2005
8,319.96 Square Feet Lot
$364,600 Zestimate®
$190/sqft
$2,134 Estimated rent
Home value
$364,600
$343,000 - $390,000
$2,134/mo
Zestimate® history
Loading...
Owner options
Explore your selling options
What's special
Welcome to SE Des Moines! This well kept home with over 2900 SF finished is waiting for its new owner. As you walk in, you'll be greeted by an open concept two story layout. The main level features a nice size kitchen complete with stainless steel appliances, quartz countertops, pantry, LVP flooring and good natural light overlooking the backyard. The main level also features a formal living room with an electric fireplace, a breakfast nook, formal dining room and a laundry room! The primary suite features an oversized bathroom with linen storage & dual vanity sinks, rounded out by a spacious walk-in closet. The other two bedrooms on this level share a full bathroom. As you head down, you'll find an expansive family room, a fourth bedroom, another full bathroom and plenty of space for your family to enjoy! This space would make a great game room or hangout for the whole family! Outside features many more great features with a fully fenced in backyard, nice landscaping and an oversized 3 car garage! This is surely a home you won't want to miss. Call today for your private showing.
Zillow last checked: 8 hours ago
Listing updated: October 29, 2024 at 07:38am
Listed by:
Tim Lucken (712)389-8857,
Real Broker, LLC,
Miranda Lucken 515-210-7514,
Real Broker, LLC
Bought with:
Karla Alaniz
Keller Williams Realty GDM
Junior Ibarra
Keller Williams Realty GDM
Source: DMMLS,MLS#: 703723 Originating MLS: Des Moines Area Association of REALTORS
Originating MLS: Des Moines Area Association of REALTORS
Facts & features
Interior
Bedrooms & bathrooms
- Bedrooms: 4
- Bathrooms: 4
- Full bathrooms: 3
- 1/2 bathrooms: 1
Heating
- Forced Air, Gas, Natural Gas
Cooling
- Central Air
Appliances
- Included: Dryer, Dishwasher, Microwave, Refrigerator, Stove, Washer
- Laundry: Main Level
Features
- Separate/Formal Dining Room, Window Treatments
- Flooring: Carpet
- Basement: Finished
- Number of fireplaces: 1
- Fireplace features: Electric
Interior area
- Total structure area: 1,906
- Total interior livable area: 1,906 sqft
- Finished area below ground: 1,000
Property
Parking
- Total spaces: 3
- Parking features: Attached, Garage, Three Car Garage
- Attached garage spaces: 3
Features
- Levels: Two
- Stories: 2
- Patio & porch: Covered, Deck, Open, Patio
- Exterior features: Deck, Fully Fenced, Patio
- Fencing: Wood,Full
Lot
- Size: 8,319 sqft
- Dimensions: 67 x 123.9
- Features: Rectangular Lot
Details
- Parcel number: 06000713226117
- Zoning: Res
Construction
Type & style
- Home type: SingleFamily
- Architectural style: Two Story,Traditional
- Property subtype: Single Family Residence
Materials
- Stucco, Vinyl Siding
- Foundation: Poured
- Roof: Asphalt,Shingle
Condition
- Year built: 2005
Utilities & green energy
- Sewer: Public Sewer
- Water: Public
Community & neighborhood
Location
- Region: Des Moines
Other
Other facts
- Listing terms: Cash,Conventional,FHA,VA Loan
- Road surface type: Concrete
Price history
| Date | Event | Price |
|---|---|---|
| 10/25/2024 | Sold | $363,000-1.9%$190/sqft |
Source: | ||
| 9/20/2024 | Pending sale | $369,900$194/sqft |
Source: | ||
| 9/12/2024 | Listed for sale | $369,900+36.5%$194/sqft |
Source: | ||
| 3/2/2020 | Sold | $271,000-1.4%$142/sqft |
Source: | ||
| 1/14/2020 | Pending sale | $274,900$144/sqft |
Source: Keller Williams Realty GDM #596268 | ||
Public tax history
| Year | Property taxes | Tax assessment |
|---|---|---|
| 2024 | $7,066 +8.1% | $352,800 |
| 2023 | $6,536 +1.2% | $352,800 +28.1% |
| 2022 | $6,458 +1.9% | $275,500 |
Find assessor info on the county website
Neighborhood: Brooks Run
Nearby schools
GreatSchools rating
- 6/10Delaware Elementary SchoolGrades: PK-5Distance: 0.9 mi
- 6/10Spring Creek - 6th GradeGrades: 6Distance: 4.2 mi
- 4/10Southeast Polk High SchoolGrades: 9-12Distance: 4 mi
Schools provided by the listing agent
- District: Southeast Polk
Source: DMMLS. This data may not be complete. We recommend contacting the local school district to confirm school assignments for this home.

Get pre-qualified for a loan
At Zillow Home Loans, we can pre-qualify you in as little as 5 minutes with no impact to your credit score.An equal housing lender. NMLS #10287.


