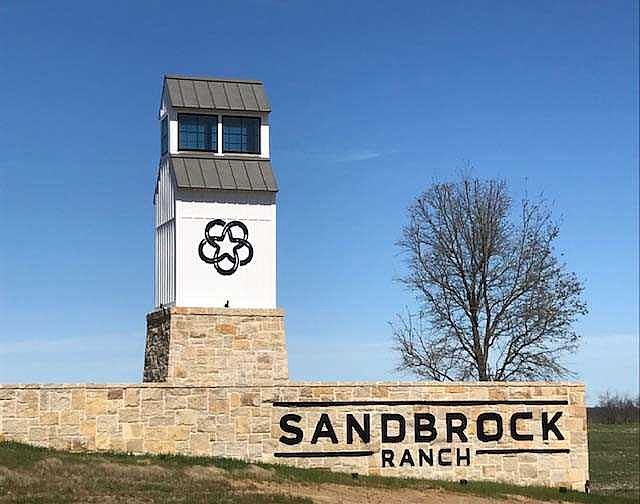Welcome to this thoughtfully designed floor plan, perfect for comfortable living. This layout features four bedrooms and two full bathrooms, providing ample space for everyone. The open-concept kitchen is at the heart of the home, seamlessly connecting to the dining area and family room, making it ideal for entertaining and everyday activities. The primary suite offers a private retreat with its own en-suite bathroom. The secondary bedrooms are conveniently located near the second full bathroom, ensuring easy access for family members or guests. Enjoy outdoor living on the patio, perfect for relaxing or hosting gatherings. A two-car garage provides plenty of storage and parking space, making this home both functional and inviting for modern lifestyles.
New construction
Special offer
$512,757
3620 Barrel Ln, Aubrey, TX 76227
4beds
1,984sqft
Single Family Residence
Built in 2025
-- sqft lot
$498,600 Zestimate®
$258/sqft
$-- HOA
Under construction (available October 2025)
Currently being built and ready to move in soon. Reserve today by contacting the builder.
What's special
Dining areaFamily roomEn-suite bathroomOpen-concept kitchenPrimary suiteSecondary bedrooms
This home is based on the Plan Bentley plan.
- 63 days
- on Zillow |
- 32 |
- 3 |
Zillow last checked: June 20, 2025 at 06:08am
Listing updated: June 20, 2025 at 06:08am
Listed by:
Highland Homes
Source: Highland Homes
Travel times
Schedule tour
Select your preferred tour type — either in-person or real-time video tour — then discuss available options with the builder representative you're connected with.
Select a date
Facts & features
Interior
Bedrooms & bathrooms
- Bedrooms: 4
- Bathrooms: 3
- Full bathrooms: 3
Heating
- Natural Gas, Forced Air
Cooling
- Central Air
Interior area
- Total interior livable area: 1,984 sqft
Video & virtual tour
Property
Parking
- Total spaces: 2
- Parking features: Attached
- Attached garage spaces: 2
Features
- Levels: 1.0
- Stories: 1
Construction
Type & style
- Home type: SingleFamily
- Property subtype: Single Family Residence
Condition
- New Construction,Under Construction
- New construction: Yes
- Year built: 2025
Details
- Builder name: Highland Homes
Community & HOA
Community
- Subdivision: Sandbrock Ranch: 45ft. lots
Location
- Region: Aubrey
Financial & listing details
- Price per square foot: $258/sqft
- Date on market: 4/19/2025
About the community
PlaygroundPark
Sandbrock Ranch is a thoughtfully designed master-planned community offering everything you need and more! Beautifully landscaped paths connect to a variety of top-tier amenities. Play with your pets in the spacious dog park, get active in the fully equipped fitness center, and relax in the Olympic-sized pool and splash pad! The community playground, featuring a giant treehouse, promises endless fun for the kids. With weekly events and on-site elementary school, this neighborhood is truly a vibrant place to live, not just a place to call home.
3.99% 1st Year Rate Promo
Limited Time Savings!Source: Highland Homes

