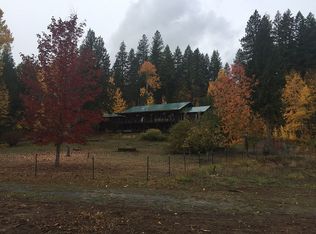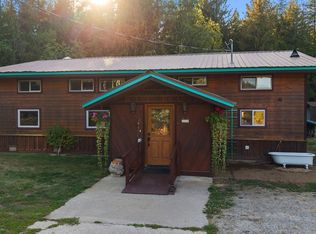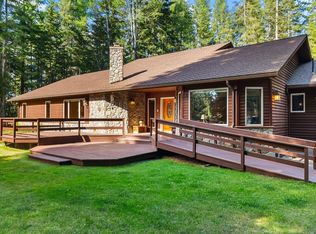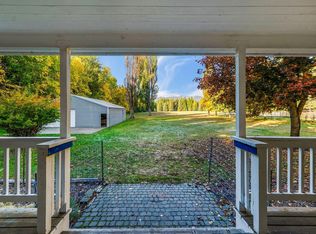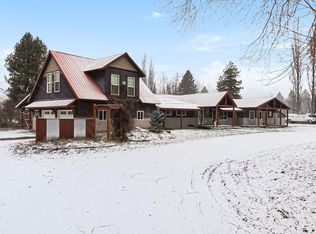Discover your own peaceful paradise on the shores of tranquil Lake Walsh. With over 680 feet of private lake frontage, this 13.59-acre storybook property offers the perfect blend of open pasture and mature woodlands, complete with scenic walking trails and abundant wildlife. The land is cross-fenced and ready for horses or livestock, and includes a variety of versatile outbuildings: a spacious barn, a 3-bay garage, a functional shop, and a large greenhouse. The well-maintained 3-bedroom, 2-bath home exudes warmth and comfort. The inviting living room features a cozy gas fireplace and a picture window framing sweeping views of the lake. A beautifully designed custom kitchen awaits the entertainer, offering ample storage, generous counter space, and a central butcher block island that flows into the dining area—ideal for gatherings. The primary suite is a true retreat, with French doors opening to a private sitting porch overlooking fruit trees—apple, cherry, and plum—and the sparkling water beyond. The ensuite includes a soaking tub, walk-in shower, and walk-in closet. Additional features include central vacuum, central heat and air, and breathtaking views from nearly every window. A rare opportunity to own a peaceful, well-equipped waterfront farm just minutes from town—come experience lakefront living at its finest.
For sale
Price increase: $300.5K (12/19)
$1,300,000
362 Winding Way, Sandpoint, ID 83864
3beds
2baths
2,332sqft
Est.:
Single Family Residence
Built in 1971
13.59 Acres Lot
$-- Zestimate®
$557/sqft
$-- HOA
What's special
Cozy gas fireplaceAbundant wildlifeFunctional shopOpen pastureSpacious barnFrench doorsPrivate lake frontage
- 291 days |
- 1,314 |
- 45 |
Zillow last checked: 8 hours ago
Listing updated: December 19, 2025 at 09:50am
Listed by:
Erik Envik 208-290-8791,
REALTY PLUS,
Shava Envik
Source: SELMLS,MLS#: 20250430
Tour with a local agent
Facts & features
Interior
Bedrooms & bathrooms
- Bedrooms: 3
- Bathrooms: 2
- Main level bathrooms: 2
- Main level bedrooms: 2
Rooms
- Room types: Utility Room
Primary bedroom
- Description: French Doors, Walk In Closet ,
- Level: Main
Bedroom 2
- Level: Main
Bedroom 3
- Description: View
- Level: Second
Bathroom 1
- Description: Master/Soak Tub W/View
- Level: Main
Bathroom 2
- Description: Soak Tub
- Level: Main
Dining room
- Level: Main
Kitchen
- Description: Butcher Block island
- Level: Main
Living room
- Description: large,view, fireplace
- Level: Main
Heating
- Electric, Fireplace(s), Forced Air, Heat Pump
Cooling
- Central Air, Air Conditioning
Appliances
- Included: Convection Oven, Dishwasher, Dryer, Range Hood, Microwave, Refrigerator, Washer, Water Softener
- Laundry: Main Level, Utility Sink
Features
- Walk-In Closet(s), Ceiling Fan(s), Central Vacuum, Soaking Tub, Vaulted Ceiling(s), Tongue and groove ceiling
- Flooring: Wood
- Windows: Double Pane Windows
- Basement: None,Crawl Space
- Number of fireplaces: 1
- Fireplace features: Glass Doors, Propane, Stone, 1 Fireplace
Interior area
- Total structure area: 2,332
- Total interior livable area: 2,332 sqft
- Finished area above ground: 2,332
- Finished area below ground: 0
Property
Parking
- Total spaces: 3
- Parking features: 3+ Car Detached, Electricity, Separate Exit, Workshop in Garage, Workbench, Garage Door Opener, Gravel
- Has garage: Yes
- Has uncovered spaces: Yes
Features
- Levels: Two
- Stories: 2
- Patio & porch: Deck
- Exterior features: Fire Pit
- Fencing: Fenced
- Has view: Yes
- View description: Panoramic, Water
- Has water view: Yes
- Water view: Water
- Waterfront features: Lake, Water Frontage Location(Main), Beach Front(Dock, Lawn/Grass), Water Access Type(Private), Water Access Location(Main), Water Access, Water Navigation(Electric Motor Only, Docks)
- Body of water: Walsh Lake
Lot
- Size: 13.59 Acres
- Features: Irregular Lot, 10 to 15 Miles to City/Town, 1 Mile or Less to County Road, Horse Setup, Level, Pasture, Surveyed, Timber, Wooded, Mature Trees, Southern Exposure
Details
- Additional structures: Barn(s), Greenhouse, Pumphouse, Workshop, Shed(s)
- Parcel number: 59N01W294901A
- Zoning: A/F - 10
- Zoning description: Ag / Forestry
- Horses can be raised: Yes
Construction
Type & style
- Home type: SingleFamily
- Property subtype: Single Family Residence
Materials
- Frame, Wood Siding
- Roof: Composition
Condition
- Resale
- New construction: No
- Year built: 1971
Utilities & green energy
- Gas: No Info
- Sewer: Septic Tank
- Water: Well
- Utilities for property: Electricity Connected, Phone Connected
Community & HOA
Community
- Features: Trail System
- Security: Security System
HOA
- Has HOA: No
Location
- Region: Sandpoint
Financial & listing details
- Price per square foot: $557/sqft
- Tax assessed value: $436,690
- Annual tax amount: $1,386
- Date on market: 3/3/2025
- Listing terms: Cash, Conventional
- Electric utility on property: Yes
Estimated market value
Not available
Estimated sales range
Not available
$2,757/mo
Price history
Price history
| Date | Event | Price |
|---|---|---|
| 12/19/2025 | Price change | $1,300,000+30.1%$557/sqft |
Source: | ||
| 10/1/2025 | Price change | $999,500-16%$429/sqft |
Source: | ||
| 6/22/2025 | Price change | $1,190,000-6.7%$510/sqft |
Source: | ||
| 3/3/2025 | Listed for sale | $1,275,000$547/sqft |
Source: | ||
Public tax history
Public tax history
| Year | Property taxes | Tax assessment |
|---|---|---|
| 2024 | $1,300 -18.1% | $436,690 -16.2% |
| 2023 | $1,587 -21.8% | $520,864 -4.5% |
| 2022 | $2,030 +32.4% | $545,448 +65% |
Find assessor info on the county website
BuyAbility℠ payment
Est. payment
$7,271/mo
Principal & interest
$6383
Home insurance
$455
Property taxes
$433
Climate risks
Neighborhood: 83864
Nearby schools
GreatSchools rating
- 5/10Kootenai Elementary SchoolGrades: K-6Distance: 8.6 mi
- 7/10Sandpoint Middle SchoolGrades: 7-8Distance: 11.9 mi
- 5/10Sandpoint High SchoolGrades: 7-12Distance: 12 mi
Schools provided by the listing agent
- Elementary: Kootenai
- Middle: Sandpoint
- High: Sandpoint
Source: SELMLS. This data may not be complete. We recommend contacting the local school district to confirm school assignments for this home.
- Loading
- Loading
