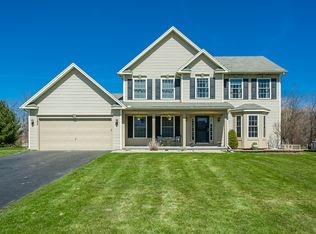Magnificent sanctuary situated on a park-like setting with a pond and forever wild backyard. Gorgeous pool perfect for relaxing entertaining and cooling off on these hot summer days. This unique gem was fully renovated less than 4 years ago! Updates include - new floors, expanded living room, new lighting throughout, an updated/expanded kitchen island, and a breathtaking open floor-plan. and as a BONUS!!!! the basement was partially finished with new walls, flooring a full bathroom, new bar area, home theater area, workout/spa area, and large office/flex space. (basement area is not included in square footage) This luxury home has it all including a true backyard oasis (1.8 Acre Lot), a convenient location and it is ready for you to call home! Full matter-port 3D tour is available to pre-approved buyers. Call a Realtor today for virtual tour access. Showings can be scheduled Sunday 11 am - 2 pm All showing requests must include Pre-approval and COVID disclosure. Visitors must wear a mask, gloves, and foot coverings (including children) Offers will be reviewed Sunday at 6 pm - Offers will be reviewed Sunday, July 12th at 6 pm
This property is off market, which means it's not currently listed for sale or rent on Zillow. This may be different from what's available on other websites or public sources.
