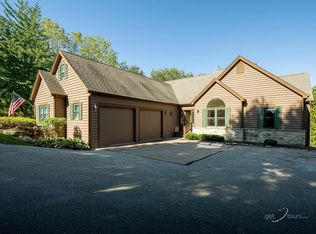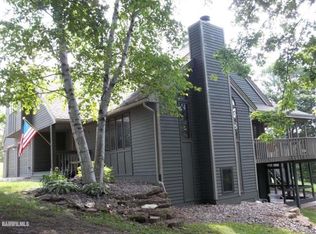Sold for $245,000 on 05/19/23
$245,000
362 W Wachter Rd, Galena, IL 61036
3beds
1,560sqft
Single Family Residence
Built in 1982
1.16 Acres Lot
$280,300 Zestimate®
$157/sqft
$1,800 Estimated rent
Home value
$280,300
$263,000 - $300,000
$1,800/mo
Zestimate® history
Loading...
Owner options
Explore your selling options
What's special
Ready for a Chalet style Getaway in The Galena Territory, look no more. Enjoy the open concept with vaulted wood ceiling, exposed structural beams, wood floors, wood stove, two guest bedrooms, a guest bathroom and laundry all on the main floor. Step on up to the 520 square foot loft bedroom, bathroom & home office area. Enjoy the views from the wraparound deck overlooking the forested 5+ acre greenspace with many deciduous trees to the North & East. Recent improvements in 2019 include new roof shingles, new windows throughout the main floor and new SmartSide siding. If even more space is needed, there is a full walkout lower level! Call today to schedule your Chalet tour.
Zillow last checked: 8 hours ago
Listing updated: May 23, 2023 at 07:47am
Listed by:
Peter Brennan 815-238-2878,
Coldwell Banker Network Realty
Bought with:
NON-NWIAR Member
Northwest Illinois Alliance Of Realtors®
Source: NorthWest Illinois Alliance of REALTORS®,MLS#: 202206844
Facts & features
Interior
Bedrooms & bathrooms
- Bedrooms: 3
- Bathrooms: 2
- Full bathrooms: 2
- Main level bathrooms: 1
- Main level bedrooms: 2
Primary bedroom
- Level: Upper
- Area: 382.5
- Dimensions: 22.5 x 17
Bedroom 2
- Level: Main
- Area: 20
- Dimensions: 11 x 2
Bedroom 3
- Level: Main
- Area: 117.33
- Dimensions: 11 x 10.67
Dining room
- Level: Main
- Area: 129
- Dimensions: 14.33 x 9
Kitchen
- Level: Main
- Area: 125
- Dimensions: 12.5 x 10
Living room
- Level: Main
- Area: 289
- Dimensions: 17 x 17
Heating
- Forced Air, Propane
Cooling
- Central Air
Appliances
- Included: Dishwasher, Dryer, Microwave, Refrigerator, Stove/Cooktop, Washer, Electric Water Heater
- Laundry: Main Level
Features
- Ceiling-Vaults/Cathedral, Ceiling-Wood Decorative
- Windows: Window Treatments
- Basement: Basement Entrance,Full,Full Exposure
- Number of fireplaces: 1
- Fireplace features: Wood Burning
Interior area
- Total structure area: 1,560
- Total interior livable area: 1,560 sqft
- Finished area above ground: 1,560
- Finished area below ground: 0
Property
Parking
- Parking features: Asphalt
Features
- Levels: One and One Half
- Stories: 1
- Patio & porch: Deck
Lot
- Size: 1.16 Acres
- Dimensions: 206.85 x 348.72 x 100 x 331.61
- Features: Wooded
Details
- Parcel number: 0810802800
Construction
Type & style
- Home type: SingleFamily
- Property subtype: Single Family Residence
Materials
- Other
- Roof: Shingle
Condition
- Year built: 1982
Utilities & green energy
- Electric: Circuit Breakers
- Sewer: Septic Tank
- Water: City/Community
Community & neighborhood
Location
- Region: Galena
- Subdivision: IL
HOA & financial
HOA
- Has HOA: Yes
- HOA fee: $1,360 annually
- Services included: Water Access, Trash
Other
Other facts
- Ownership: Fee Simple
- Road surface type: Hard Surface Road
Price history
| Date | Event | Price |
|---|---|---|
| 5/19/2023 | Sold | $245,000$157/sqft |
Source: | ||
| 2/20/2023 | Pending sale | $245,000$157/sqft |
Source: | ||
| 10/17/2022 | Listed for sale | $245,000+60.7%$157/sqft |
Source: | ||
| 9/22/2006 | Sold | $152,500$98/sqft |
Source: | ||
Public tax history
| Year | Property taxes | Tax assessment |
|---|---|---|
| 2024 | $3,845 -2.8% | $81,300 +14.4% |
| 2023 | $3,956 +15.2% | $71,054 +34% |
| 2022 | $3,435 +5.2% | $53,026 +7.8% |
Find assessor info on the county website
Neighborhood: 61036
Nearby schools
GreatSchools rating
- 8/10River Ridge Elementary SchoolGrades: PK-5Distance: 6.1 mi
- 10/10River Ridge Middle SchoolGrades: 6-8Distance: 6.1 mi
- 6/10River Ridge High SchoolGrades: 9-12Distance: 6.1 mi
Schools provided by the listing agent
- Elementary: River Ridge
- Middle: River Ridge
- High: River Ridge
- District: River Ridge
Source: NorthWest Illinois Alliance of REALTORS®. This data may not be complete. We recommend contacting the local school district to confirm school assignments for this home.

Get pre-qualified for a loan
At Zillow Home Loans, we can pre-qualify you in as little as 5 minutes with no impact to your credit score.An equal housing lender. NMLS #10287.

