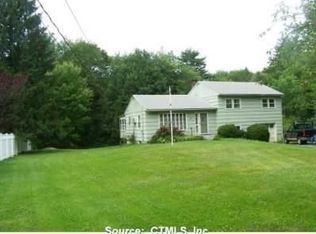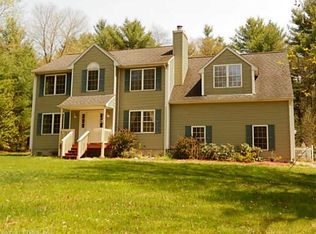Sold for $351,000 on 08/21/23
$351,000
362 West Thompson Road, Thompson, CT 06277
3beds
1,312sqft
Single Family Residence
Built in 1962
10.17 Acres Lot
$417,300 Zestimate®
$268/sqft
$2,420 Estimated rent
Home value
$417,300
$392,000 - $447,000
$2,420/mo
Zestimate® history
Loading...
Owner options
Explore your selling options
What's special
COME AND VIEW THIS SOLIDLY-BUILT 1960'S ERA RANCH SET ON OVER 10 ACRES OF LAND. FEATURING HARDWOOD FLOORING UNDER THE CARPETING, LARGE BAY WINDOW IN LIVING ROOM, UPDATED KITCHEN COUNTER TOPS, NEW ELECTICAL PANEL, AND WALK-OUT BASEMENT. WONDERFUL SCREENED PORCH OFF OF THE KITCHEN TO RELAX ON OR SIT OUTSIDE IN THE PRIVATE SCREENED GAZEBO. ALL KINDS OF YARD SPACE FOR GARDENING, RECREATION, AND FAMILY GATHERINGS WITH GENEROUS PAVED PARKING AREA. NICELY LOCATED A SHORT DISTANCE FROM WEST THOMPSON LAKE AND RECREATION AREAS AND EASY ACCESS TO ALL COMMUTER ROUTES. FIRST TIME OFFERED.
Zillow last checked: 8 hours ago
Listing updated: August 22, 2023 at 11:31am
Listed by:
Richard M. Weiss 860-382-6801,
RE/MAX Bell Park Realty 860-928-7991
Bought with:
Jennifer Mahr, RES.0813086
RE/MAX Bell Park Realty
Source: Smart MLS,MLS#: 170583628
Facts & features
Interior
Bedrooms & bathrooms
- Bedrooms: 3
- Bathrooms: 1
- Full bathrooms: 1
Primary bedroom
- Features: Wall/Wall Carpet, Hardwood Floor
- Level: Main
- Area: 147.4 Square Feet
- Dimensions: 11 x 13.4
Bedroom
- Features: Wall/Wall Carpet, Hardwood Floor
- Level: Main
- Area: 114 Square Feet
- Dimensions: 10 x 11.4
Bedroom
- Features: Wall/Wall Carpet, Hardwood Floor
- Level: Main
- Area: 139.36 Square Feet
- Dimensions: 10.4 x 13.4
Dining room
- Features: Vinyl Floor
- Level: Main
- Area: 103.5 Square Feet
- Dimensions: 9 x 11.5
Family room
- Features: Wall/Wall Carpet
- Level: Lower
- Area: 221.4 Square Feet
- Dimensions: 10.8 x 20.5
Kitchen
- Features: Vinyl Floor
- Level: Main
- Area: 110 Square Feet
- Dimensions: 10 x 11
Living room
- Features: Bay/Bow Window, Wall/Wall Carpet, Hardwood Floor
- Level: Main
- Area: 241.5 Square Feet
- Dimensions: 11.5 x 21
Heating
- Forced Air, Oil
Cooling
- Ceiling Fan(s), None
Appliances
- Included: Cooktop, Oven, Dishwasher, Washer, Dryer, Water Heater
- Laundry: Lower Level
Features
- Doors: Storm Door(s)
- Windows: Thermopane Windows
- Basement: Full,Partially Finished,Concrete,Garage Access
- Attic: Pull Down Stairs
- Has fireplace: No
Interior area
- Total structure area: 1,312
- Total interior livable area: 1,312 sqft
- Finished area above ground: 1,092
- Finished area below ground: 220
Property
Parking
- Total spaces: 2
- Parking features: Detached, Attached, Paved, Private
- Attached garage spaces: 2
- Has uncovered spaces: Yes
Features
- Patio & porch: Screened
- Exterior features: Rain Gutters
Lot
- Size: 10.17 Acres
- Features: Open Lot, Wetlands, Level, Few Trees
Details
- Additional structures: Gazebo, Shed(s)
- Parcel number: 2324304
- Zoning: RA80
Construction
Type & style
- Home type: SingleFamily
- Architectural style: Ranch
- Property subtype: Single Family Residence
Materials
- Shake Siding, Wood Siding
- Foundation: Concrete Perimeter
- Roof: Asphalt
Condition
- New construction: No
- Year built: 1962
Utilities & green energy
- Sewer: Septic Tank
- Water: Well
- Utilities for property: Cable Available
Green energy
- Energy efficient items: Doors, Windows
Community & neighborhood
Community
- Community features: Lake
Location
- Region: Thompson
- Subdivision: West Thompson
Price history
| Date | Event | Price |
|---|---|---|
| 8/21/2023 | Sold | $351,000+13.3%$268/sqft |
Source: | ||
| 7/19/2023 | Pending sale | $309,900$236/sqft |
Source: | ||
| 7/12/2023 | Listed for sale | $309,900$236/sqft |
Source: | ||
Public tax history
| Year | Property taxes | Tax assessment |
|---|---|---|
| 2025 | $4,760 +26.3% | $250,500 +86.8% |
| 2024 | $3,770 +8.1% | $134,100 |
| 2023 | $3,487 +3.9% | $134,100 |
Find assessor info on the county website
Neighborhood: 06277
Nearby schools
GreatSchools rating
- 4/10Mary R. Fisher Elementary SchoolGrades: PK-4Distance: 2.7 mi
- 6/10Thompson Middle SchoolGrades: 5-8Distance: 2.7 mi
- 5/10Tourtellotte Memorial High SchoolGrades: 9-12Distance: 2.8 mi

Get pre-qualified for a loan
At Zillow Home Loans, we can pre-qualify you in as little as 5 minutes with no impact to your credit score.An equal housing lender. NMLS #10287.

