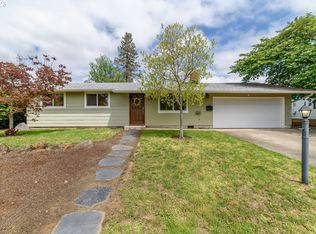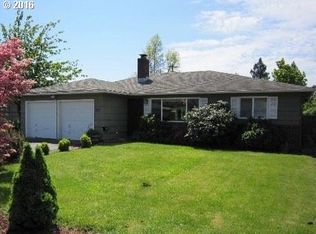Sold
$345,000
362 U St, Springfield, OR 97477
2beds
814sqft
Home value
$343,700
$313,000 - $378,000
$1,645/mo
Zestimate® history
Loading...
Owner options
Explore your selling options
What's special
Step into charm and modern comfort with this beautifully updated, light and bright home! Every detail of this adorable, move-in-ready home has been thoughtfully refreshed and is ready to be loved by its next homeowner. A brand-new roof and mini-split system provide peace of mind throughout the seasons. Fresh interior paint, new luxury vinyl flooring, and plush carpet in the bedrooms create a warm and inviting atmosphere. The stylish kitchen shines with quartz countertops, freshly painted cabinets, new hardware, and new stainless steel appliances, seamlessly blending elegance and functionality. New light fixtures, new interior doors, and new blinds add a polished touch. The stunning bathroom boasts a new tub, beautifully polished porcelain shower tile, new vanity, and new toilet, offering a relaxing and rejuvenating space to unwind. Step outside to a spacious backyard with raised garden beds, a covered patio, and a storage shed, perfect for outdoor living and entertaining. This home is truly a turnkey gem—don’t miss your chance to make it yours! This one won’t last long! Call your favorite REALTOR® today for a private showing!
Zillow last checked: 8 hours ago
Listing updated: March 10, 2025 at 06:50am
Listed by:
Jaclyn Pettigrew 541-844-8874,
Hybrid Real Estate,
Ken Pettigrew 541-525-1196,
Hybrid Real Estate
Bought with:
Mychal McGuire
Hybrid Real Estate
Source: RMLS (OR),MLS#: 757187041
Facts & features
Interior
Bedrooms & bathrooms
- Bedrooms: 2
- Bathrooms: 1
- Full bathrooms: 1
- Main level bathrooms: 1
Primary bedroom
- Features: Closet, Shared Bath, Wallto Wall Carpet
- Level: Main
- Area: 143
- Dimensions: 13 x 11
Bedroom 2
- Features: Closet, Wallto Wall Carpet
- Level: Main
- Area: 96
- Dimensions: 12 x 8
Dining room
- Features: Builtin Features, Sliding Doors, Vinyl Floor
- Level: Main
- Area: 64
- Dimensions: 8 x 8
Kitchen
- Features: Dishwasher, Disposal, Microwave, Free Standing Range, Quartz, Vinyl Floor
- Level: Main
- Area: 56
- Width: 7
Living room
- Features: Fireplace, Closet, Vinyl Floor
- Level: Main
- Area: 210
- Dimensions: 15 x 14
Heating
- Mini Split, Zoned, Fireplace(s)
Cooling
- Heat Pump
Appliances
- Included: Dishwasher, Disposal, Free-Standing Range, Microwave, Stainless Steel Appliance(s), Electric Water Heater
Features
- Quartz, Closet, Built-in Features, Shared Bath
- Flooring: Vinyl, Wall to Wall Carpet
- Doors: Sliding Doors
- Windows: Vinyl Frames
- Basement: Crawl Space
- Number of fireplaces: 1
- Fireplace features: Wood Burning
Interior area
- Total structure area: 814
- Total interior livable area: 814 sqft
Property
Parking
- Total spaces: 1
- Parking features: Driveway, Attached
- Attached garage spaces: 1
- Has uncovered spaces: Yes
Accessibility
- Accessibility features: One Level, Accessibility
Features
- Levels: One
- Stories: 1
- Exterior features: Raised Beds, Yard
- Fencing: Fenced
Lot
- Size: 7,840 sqft
- Features: Level, SqFt 7000 to 9999
Details
- Additional structures: ToolShed
- Parcel number: 0216943
Construction
Type & style
- Home type: SingleFamily
- Property subtype: Residential, Single Family Residence
Materials
- Lap Siding
- Foundation: Concrete Perimeter
- Roof: Composition
Condition
- Updated/Remodeled
- New construction: No
- Year built: 1970
Utilities & green energy
- Sewer: Public Sewer
- Water: Public
- Utilities for property: Cable Connected
Community & neighborhood
Security
- Security features: Security System
Location
- Region: Springfield
Other
Other facts
- Listing terms: Cash,Conventional,FHA,VA Loan
- Road surface type: Paved
Price history
| Date | Event | Price |
|---|---|---|
| 3/10/2025 | Sold | $345,000+2.1%$424/sqft |
Source: | ||
| 2/7/2025 | Pending sale | $338,000$415/sqft |
Source: | ||
| 1/31/2025 | Listed for sale | $338,000+174.8%$415/sqft |
Source: | ||
| 6/3/2004 | Sold | $123,000+23%$151/sqft |
Source: Public Record Report a problem | ||
| 2/23/2001 | Sold | $100,000$123/sqft |
Source: Public Record Report a problem | ||
Public tax history
| Year | Property taxes | Tax assessment |
|---|---|---|
| 2025 | $2,977 +1.6% | $162,357 +3% |
| 2024 | $2,929 +4.4% | $157,629 +3% |
| 2023 | $2,804 +3.4% | $153,038 +3% |
Find assessor info on the county website
Neighborhood: 97477
Nearby schools
GreatSchools rating
- 4/10Elizabeth Page Elementary SchoolGrades: K-5Distance: 0.8 mi
- 3/10Hamlin Middle SchoolGrades: 6-8Distance: 0.7 mi
- 4/10Springfield High SchoolGrades: 9-12Distance: 1 mi
Schools provided by the listing agent
- Elementary: Page
- Middle: Hamlin
- High: Springfield
Source: RMLS (OR). This data may not be complete. We recommend contacting the local school district to confirm school assignments for this home.
Get pre-qualified for a loan
At Zillow Home Loans, we can pre-qualify you in as little as 5 minutes with no impact to your credit score.An equal housing lender. NMLS #10287.
Sell for more on Zillow
Get a Zillow Showcase℠ listing at no additional cost and you could sell for .
$343,700
2% more+$6,874
With Zillow Showcase(estimated)$350,574

