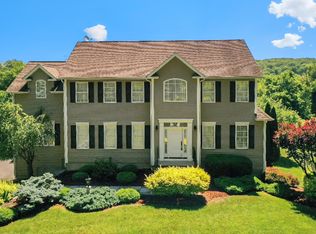Sold for $1,155,000
$1,155,000
362 Transylvania Road, Woodbury, CT 06798
2beds
6,334sqft
Single Family Residence
Built in 1920
30.31 Acres Lot
$1,310,200 Zestimate®
$182/sqft
$5,615 Estimated rent
Home value
$1,310,200
$1.04M - $1.68M
$5,615/mo
Zestimate® history
Loading...
Owner options
Explore your selling options
What's special
A once humble hunting lodge in the forests of Litchfield county became a blank canvas for the vision of an award-winning NYC designer and his partner. Over the decades the property was expanded into a one-of a kind residence of over 6300 sq/ft on 30+ acres. The designer brought his quarter century experience designing for Intercontinental Hotels to bear on this labor of love. The exterior is a mix of stone and wood and is surrounded by blue stone patios. All stone was quarried on site. The home was designed for entertaining and includes spacious formal rooms, a commercial grade kitchen and a dramatic entry. One wing of the home was dedicated to the office which includes high ceilings, multiple workspaces and lots of natural light. The primary bedroom suite takes up the entire second floor and offers a spacious bath, two walk-in closets, a sunroom and a lounge area. Thoughtful and impressive design aspects can be found in the leaded windows, leather surfaced coffered ceilings, unique fixtures and so much more. A stunning opportunity! Please click on the Matterport Virtual tour to fully experience the home.
Zillow last checked: 8 hours ago
Listing updated: March 03, 2025 at 07:14am
Listed by:
Justin Bette 203-217-5768,
Century 21 Bette Real Estate 203-264-2500
Bought with:
Justin Bette, REB.0751232
Century 21 Bette Real Estate
Source: Smart MLS,MLS#: 24062867
Facts & features
Interior
Bedrooms & bathrooms
- Bedrooms: 2
- Bathrooms: 5
- Full bathrooms: 4
- 1/2 bathrooms: 1
Primary bedroom
- Features: High Ceilings, Balcony/Deck, Bedroom Suite, Fireplace, Full Bath, Walk-In Closet(s)
- Level: Upper
Bedroom
- Features: Bedroom Suite, Full Bath
- Level: Main
Dining room
- Features: Vaulted Ceiling(s), Beamed Ceilings, Fireplace
- Level: Main
Great room
- Features: High Ceilings, Fireplace, French Doors
- Level: Main
Kitchen
- Features: Breakfast Nook, Pantry
- Level: Main
Library
- Level: Main
Living room
- Features: High Ceilings, Wet Bar, French Doors
- Level: Main
Office
- Features: Bay/Bow Window, Palladian Window(s), Vaulted Ceiling(s), Beamed Ceilings
- Level: Main
Heating
- Forced Air, Oil
Cooling
- Central Air
Appliances
- Included: Gas Range, Microwave, Refrigerator, Dishwasher, Washer, Dryer, Water Heater
- Laundry: Main Level
Features
- Entrance Foyer
- Doors: French Doors
- Basement: Partial,Unfinished
- Attic: Access Via Hatch
- Number of fireplaces: 3
Interior area
- Total structure area: 6,334
- Total interior livable area: 6,334 sqft
- Finished area above ground: 6,334
Property
Parking
- Total spaces: 20
- Parking features: Attached, Off Street, Garage Door Opener
- Attached garage spaces: 3
Features
- Patio & porch: Terrace
- Exterior features: Lighting, Stone Wall
- Waterfront features: Waterfront, Brook, Access
Lot
- Size: 30.31 Acres
- Features: Interior Lot, Few Trees, Rolling Slope
Details
- Parcel number: 934807
- Zoning: OS80
Construction
Type & style
- Home type: SingleFamily
- Architectural style: Contemporary
- Property subtype: Single Family Residence
Materials
- Shake Siding, Stone
- Foundation: Concrete Perimeter
- Roof: Shingle
Condition
- New construction: No
- Year built: 1920
Utilities & green energy
- Sewer: Septic Tank
- Water: Well
- Utilities for property: Underground Utilities
Community & neighborhood
Community
- Community features: Golf, Health Club, Lake, Library, Medical Facilities, Park, Playground, Shopping/Mall
Location
- Region: Woodbury
- Subdivision: Transylvania
Price history
| Date | Event | Price |
|---|---|---|
| 2/21/2025 | Sold | $1,155,000-22.9%$182/sqft |
Source: | ||
| 2/9/2025 | Pending sale | $1,499,000$237/sqft |
Source: | ||
| 12/11/2024 | Listed for sale | $1,499,000$237/sqft |
Source: | ||
| 2/9/2024 | Listing removed | -- |
Source: | ||
| 1/29/2024 | Pending sale | $1,499,000$237/sqft |
Source: | ||
Public tax history
| Year | Property taxes | Tax assessment |
|---|---|---|
| 2025 | $17,675 -15.7% | $748,300 -17.3% |
| 2024 | $20,961 +41.5% | $904,680 +77.4% |
| 2023 | $14,816 -0.4% | $509,830 |
Find assessor info on the county website
Neighborhood: 06798
Nearby schools
GreatSchools rating
- 5/10Mitchell Elementary SchoolGrades: PK-5Distance: 2.4 mi
- 6/10Woodbury Middle SchoolGrades: 6-8Distance: 2.4 mi
- 9/10Nonnewaug High SchoolGrades: 9-12Distance: 3.6 mi
Schools provided by the listing agent
- Elementary: Mitchell
- High: Nonnewaug
Source: Smart MLS. This data may not be complete. We recommend contacting the local school district to confirm school assignments for this home.
Get pre-qualified for a loan
At Zillow Home Loans, we can pre-qualify you in as little as 5 minutes with no impact to your credit score.An equal housing lender. NMLS #10287.
Sell with ease on Zillow
Get a Zillow Showcase℠ listing at no additional cost and you could sell for —faster.
$1,310,200
2% more+$26,204
With Zillow Showcase(estimated)$1,336,404
